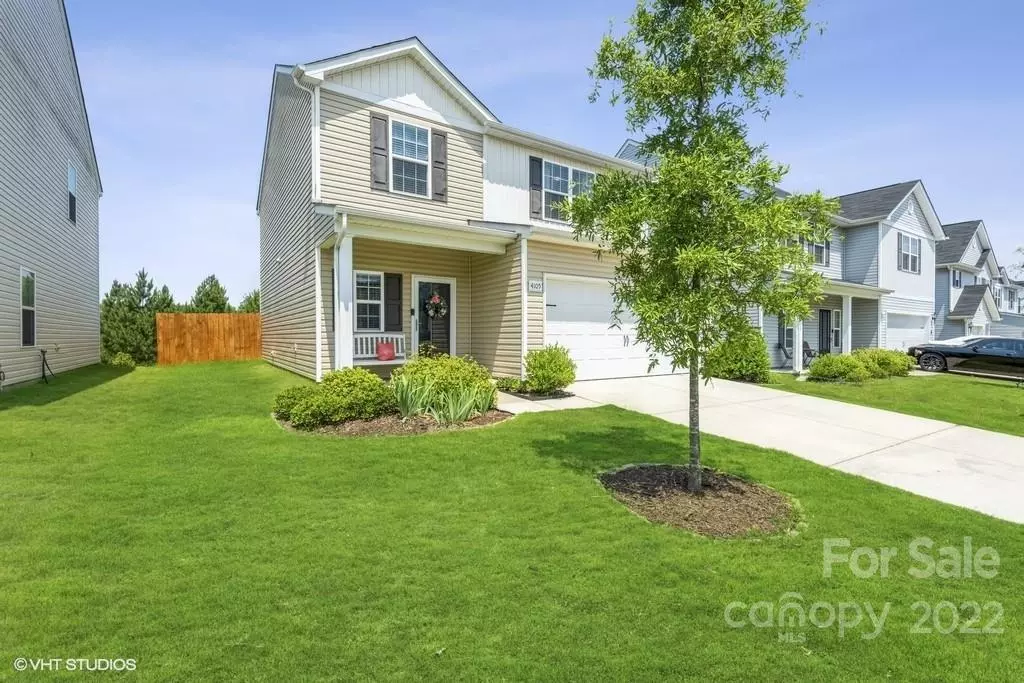$345,000
$350,000
1.4%For more information regarding the value of a property, please contact us for a free consultation.
4105 Rosfield DR Charlotte, NC 28214
3 Beds
3 Baths
1,810 SqFt
Key Details
Sold Price $345,000
Property Type Single Family Home
Sub Type Single Family Residence
Listing Status Sold
Purchase Type For Sale
Square Footage 1,810 sqft
Price per Sqft $190
Subdivision Paw Creek Village
MLS Listing ID 3875840
Sold Date 09/12/22
Bedrooms 3
Full Baths 2
Half Baths 1
Construction Status Completed
HOA Fees $27/ann
HOA Y/N 1
Abv Grd Liv Area 1,810
Year Built 2018
Lot Size 6,098 Sqft
Acres 0.14
Property Description
Back on the market due to no fault of the Seller! Buyer could not complete transaction due to family matter. No inspection or appraisal were done. Stunning like NEW home in convenient Paw Creek location, accessible to major highways and CLT airport! Walk through entry foyer to open concept main level with living space open to eat-in kitchen. Light bright kitchen has traditional white shaker cabinetry, large island, pantry, and granite countertops. Sliding glass doors in breakfast nook lead to meticulously landscaped fenced backyard. Yard provides great privacy for easy entertaining with extended patio and fire pit. Upstairs level has loft at top of stairs with laundry closet and two nicely sized guest rooms. Spacious primary bedroom has vaulted ceilings, upgraded lighting, nicely appointed ensuite and walk in closet. This property offers a great value for a rapidly appreciating area!
Location
State NC
County Mecklenburg
Zoning Res
Interior
Interior Features Kitchen Island, Open Floorplan, Pantry, Vaulted Ceiling(s), Walk-In Closet(s)
Heating Central, Heat Pump
Cooling Ceiling Fan(s)
Flooring Carpet, Laminate, Linoleum
Fireplaces Type Fire Pit
Fireplace false
Appliance Dishwasher, Disposal, Electric Water Heater, Microwave, Refrigerator
Exterior
Exterior Feature Fire Pit
Garage Spaces 2.0
Fence Fenced
Community Features Dog Park, Playground
Roof Type Fiberglass
Garage true
Building
Foundation Slab
Builder Name LGI
Sewer Public Sewer
Water City
Level or Stories Two
Structure Type Vinyl
New Construction false
Construction Status Completed
Schools
Elementary Schools Unspecified
Middle Schools Unspecified
High Schools Unspecified
Others
HOA Name Key Management
Special Listing Condition None
Read Less
Want to know what your home might be worth? Contact us for a FREE valuation!

Our team is ready to help you sell your home for the highest possible price ASAP
© 2024 Listings courtesy of Canopy MLS as distributed by MLS GRID. All Rights Reserved.
Bought with Kyle Mull • Jason Mitchell Real Estate







