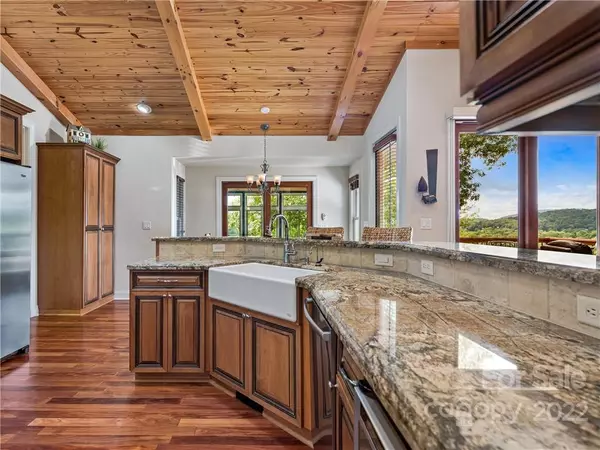$770,000
$725,000
6.2%For more information regarding the value of a property, please contact us for a free consultation.
182 Circle Top DR Hendersonville, NC 28739
4 Beds
4 Baths
2,782 SqFt
Key Details
Sold Price $770,000
Property Type Single Family Home
Sub Type Single Family Residence
Listing Status Sold
Purchase Type For Sale
Square Footage 2,782 sqft
Price per Sqft $276
Subdivision Mountain Valley
MLS Listing ID 3892729
Sold Date 09/12/22
Style Traditional
Bedrooms 4
Full Baths 3
Half Baths 1
HOA Fees $5/ann
HOA Y/N 1
Abv Grd Liv Area 1,566
Year Built 2005
Lot Size 0.320 Acres
Acres 0.32
Property Description
Welcome home! Located in the beautiful Mountain Valley Subdivision, positioned right in between Hendersonville & Brevard, NC. This home has stunning long-range views looking over Etowah Valley towards the Blue Ridge Mountain range including the Blue Ridge Parkway and Mt. Pisgah. Enjoy the convenience of shopping and various activities in nearby Hendersonville, Horse Shoe, Etowah, Brevard, and Asheville, while enjoying some of the best views the area has to offer. The home has plenty of natural light and space for the whole family with 4 bedrooms and 3.5 bathrooms. The home features an open floor plan with vaulted ceilings and beautiful views in most of the rooms. There is a good-sized, partially finished storage room in the walkout basement that can be used as a cellar, safe room, workshop, etc. With the expectations of a few pieces of art, this home is being sold FULLY FURNISHED. The furniture is in excellent condition and everything must go. Come see this pristine home this weekend!
Location
State NC
County Henderson
Zoning R2R
Rooms
Basement Basement, Exterior Entry, Finished
Main Level Bedrooms 1
Interior
Interior Features Cable Prewire, Cathedral Ceiling(s), Central Vacuum, Kitchen Island, Open Floorplan, Vaulted Ceiling(s), Walk-In Closet(s)
Heating Heat Pump, Natural Gas
Cooling Ceiling Fan(s), Heat Pump
Flooring Tile, Wood
Fireplaces Type Gas, Gas Log, Living Room
Fireplace true
Appliance Convection Oven, Dishwasher, Dryer, Electric Oven, Electric Water Heater, Exhaust Hood, Oven, Plumbed For Ice Maker, Refrigerator, Self Cleaning Oven, Washer, Wine Refrigerator
Exterior
Garage Spaces 2.0
Community Features None
Utilities Available Cable Available, Gas, Underground Power Lines, Wired Internet Available
Waterfront Description None
View Long Range, Mountain(s), Year Round
Roof Type Shingle
Garage true
Building
Lot Description Sloped, Wooded, Views
Foundation Crawl Space
Sewer Private Sewer
Water City
Architectural Style Traditional
Level or Stories One
Structure Type Brick Partial,Shingle/Shake,Vinyl
New Construction false
Schools
Elementary Schools Etowah
Middle Schools Rugby
High Schools West Henderson
Others
HOA Name MVHOA-Betsy Hill
Restrictions Subdivision
Acceptable Financing Cash, Conventional, FHA, VA Loan
Listing Terms Cash, Conventional, FHA, VA Loan
Special Listing Condition None
Read Less
Want to know what your home might be worth? Contact us for a FREE valuation!

Our team is ready to help you sell your home for the highest possible price ASAP
© 2024 Listings courtesy of Canopy MLS as distributed by MLS GRID. All Rights Reserved.
Bought with K. Lee Smith • Redfin Corporation






