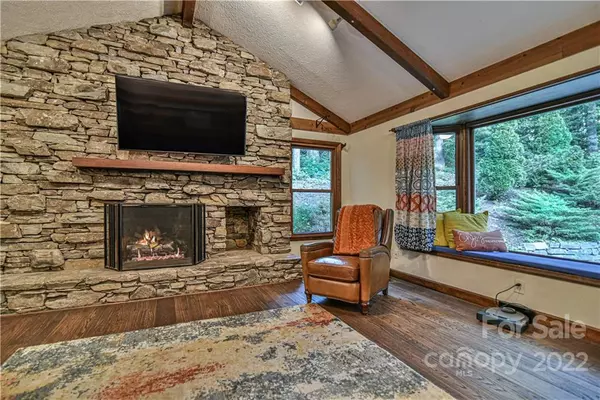$489,000
$494,000
1.0%For more information regarding the value of a property, please contact us for a free consultation.
2816 Hampton DR Hendersonville, NC 28791
3 Beds
2 Baths
2,516 SqFt
Key Details
Sold Price $489,000
Property Type Single Family Home
Sub Type Single Family Residence
Listing Status Sold
Purchase Type For Sale
Square Footage 2,516 sqft
Price per Sqft $194
Subdivision Dogwood Forest
MLS Listing ID 3891791
Sold Date 09/12/22
Style Ranch, Traditional
Bedrooms 3
Full Baths 2
HOA Fees $22/ann
HOA Y/N 1
Abv Grd Liv Area 2,516
Year Built 1972
Lot Size 0.570 Acres
Acres 0.57
Property Description
Ideally located private, cul-de-sac home in established neighborhood only 3 miles to Downtown! 3 bed 2 bath on over half an acre. Huge family room features cathedral, wood beam ceilings, built-ins, and stacked stone gas fireplace. Expansive eat-in kitchen with multiple pantry closets, as well as a formal dining room that opens to the living room complete with brick wood burning fireplace. Recent renovations include all new roof with 30 year architectural shingles, all new windows, and 2 new exterior doors. Primary suite with large walk-in closet. Relax on the deck or stone patio with fire pit and enjoy the secluded, wooded lot. Circular driveway and oversized 2 car garage and basement with plenty of room for storage. One-time transferable lifetime warranty on windows. Sellers now offering a $5,000 dollar credit at closing!
Location
State NC
County Henderson
Zoning R1
Rooms
Basement Basement, Basement Garage Door
Main Level Bedrooms 3
Interior
Interior Features Built-in Features, Cathedral Ceiling(s), Pantry, Vaulted Ceiling(s), Walk-In Closet(s)
Heating Central, Forced Air, Natural Gas
Cooling Ceiling Fan(s)
Flooring Carpet, Wood
Fireplaces Type Family Room, Fire Pit, Gas Log, Living Room, Wood Burning
Fireplace true
Appliance Dishwasher, Disposal, Electric Water Heater, Gas Range, Refrigerator
Exterior
Exterior Feature Fire Pit
Garage Spaces 2.0
Utilities Available Gas
Roof Type Shingle
Garage true
Building
Lot Description Cul-De-Sac, Private, Wooded, Wooded
Foundation Crawl Space
Sewer Septic Installed
Water City
Architectural Style Ranch, Traditional
Level or Stories One
Structure Type Wood
New Construction false
Schools
Elementary Schools Bruce Drysdale
Middle Schools Hendersonville
High Schools Hendersonville
Others
HOA Name Shannon Pagano
Acceptable Financing Cash, Conventional
Listing Terms Cash, Conventional
Special Listing Condition None
Read Less
Want to know what your home might be worth? Contact us for a FREE valuation!

Our team is ready to help you sell your home for the highest possible price ASAP
© 2024 Listings courtesy of Canopy MLS as distributed by MLS GRID. All Rights Reserved.
Bought with Michelle Dover • Southern Roots Real Estate






