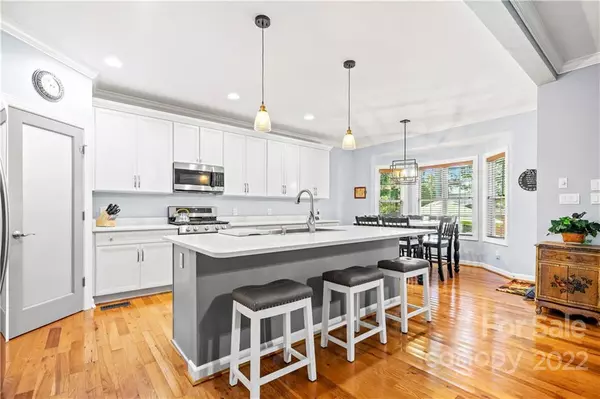$690,000
$700,000
1.4%For more information regarding the value of a property, please contact us for a free consultation.
805 Lillieshall RD Waxhaw, NC 28173
5 Beds
3 Baths
3,199 SqFt
Key Details
Sold Price $690,000
Property Type Single Family Home
Sub Type Single Family Residence
Listing Status Sold
Purchase Type For Sale
Square Footage 3,199 sqft
Price per Sqft $215
Subdivision Hunter Oaks
MLS Listing ID 3884070
Sold Date 09/06/22
Style Traditional
Bedrooms 5
Full Baths 3
HOA Fees $63/ann
HOA Y/N 1
Abv Grd Liv Area 3,199
Year Built 2003
Lot Size 0.276 Acres
Acres 0.276
Lot Dimensions 0.276
Property Description
Beautiful 5 bedroom plus bonus room & 3 bath home in the desirable Hunter Oaks community. Updated kitchen features white cabinets, farmhouse stainless steel sink, quartz counter tops, walk in pantry with wood shelving, Samsung convection oven and gas stove top. Newer Bosch dishwasher- very quiet. Updated Master Bath. Crawl space updated 2021 with vapor barrier 100%. Bonus room has two storage access areas.
Upper HVAC unit replaced 2012, lower unit replaced 2020. Roof replaced in 2012. Back yard features a screened in porch, privacy, outdoor stone fireplace is a quick start gas lighter and build in cabinet for TV, built- in grill, beautiful sitting area all professionally landscaped. Patio sealed in 2019. Lot is flat and doesn't back up to any roads. Attic fan installed, 2 bedrooms upstairs just freshly painted, entire house painted 2019. Professional photos being done 7/19.
Location
State NC
County Union
Zoning R-40
Rooms
Main Level Bedrooms 2
Interior
Interior Features Attic Walk In, Cable Prewire
Heating Central, Forced Air, Natural Gas
Cooling Ceiling Fan(s)
Flooring Carpet, Vinyl, Wood
Fireplaces Type Gas Log, Great Room, Outside
Fireplace true
Appliance Dishwasher, Disposal, Gas Cooktop, Gas Water Heater, Refrigerator
Exterior
Exterior Feature Gas Grill
Garage Spaces 2.0
Fence Fenced
Community Features Clubhouse, Outdoor Pool, Playground, Tennis Court(s)
Waterfront Description None
Roof Type Shingle
Garage true
Building
Lot Description Private, Wooded
Foundation Crawl Space
Sewer Public Sewer
Water City
Architectural Style Traditional
Level or Stories Two
Structure Type Brick Partial, Vinyl
New Construction false
Schools
Elementary Schools Rea View
Middle Schools Marvin Ridge
High Schools Marvin Ridge
Others
HOA Name Braesel Management
Restrictions No Restrictions
Special Listing Condition None
Read Less
Want to know what your home might be worth? Contact us for a FREE valuation!

Our team is ready to help you sell your home for the highest possible price ASAP
© 2024 Listings courtesy of Canopy MLS as distributed by MLS GRID. All Rights Reserved.
Bought with Bryan Criminger • Allen Tate SouthPark







