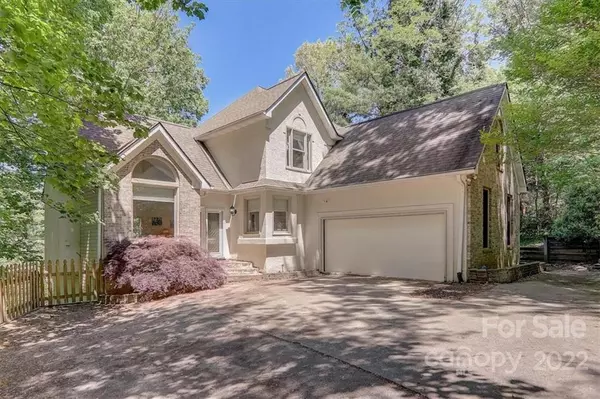$390,000
$390,000
For more information regarding the value of a property, please contact us for a free consultation.
733 Zelda CT Hendersonville, NC 28792
3 Beds
3 Baths
2,518 SqFt
Key Details
Sold Price $390,000
Property Type Single Family Home
Sub Type Single Family Residence
Listing Status Sold
Purchase Type For Sale
Square Footage 2,518 sqft
Price per Sqft $154
Subdivision Estates Of Salisbury
MLS Listing ID 3852420
Sold Date 08/25/22
Style Contemporary
Bedrooms 3
Full Baths 2
Half Baths 1
HOA Fees $55/mo
HOA Y/N 1
Abv Grd Liv Area 1,986
Year Built 1993
Lot Size 0.470 Acres
Acres 0.47
Property Description
Welcome to 733 Zelda Court. This home is in the beautiful development of the Estates and Salisbury. 733 Zelda Court features 3 levels of living. Primary bedroom is on the main with a walk-in closet, the primary bathroom is equipped with both a shower and a jacuzzi tub. There are 2 bedrooms and a bonus room upstairs, as well as a full bathroom. The finished basement is designed for entertainment with a fully functional bar. Basement also provides ample storage space. You have to see it in person to appreciate it.
Location
State NC
County Henderson
Zoning R2
Rooms
Basement Basement, Basement Garage Door, Basement Shop, Exterior Entry, Interior Entry
Main Level Bedrooms 1
Interior
Interior Features Pantry, Vaulted Ceiling(s)
Heating Heat Pump
Cooling Ceiling Fan(s), Heat Pump
Flooring Carpet, Tile, Vinyl
Fireplaces Type Gas Log, Living Room, Propane
Fireplace true
Appliance Dishwasher, Disposal, Electric Cooktop, Electric Range, Electric Water Heater, Exhaust Hood, Microwave, Refrigerator
Exterior
Garage Spaces 2.0
Community Features None
Waterfront Description None
Roof Type Shingle
Garage true
Building
Lot Description Steep Slope
Foundation Other - See Remarks
Sewer Septic Installed
Water City
Architectural Style Contemporary
Level or Stories Two
Structure Type Brick Full, Synthetic Stucco, Vinyl
New Construction false
Schools
Elementary Schools Clear Creek
Middle Schools Apple Valley
High Schools North Henderson
Others
Acceptable Financing Cash, Conventional
Listing Terms Cash, Conventional
Special Listing Condition None
Read Less
Want to know what your home might be worth? Contact us for a FREE valuation!

Our team is ready to help you sell your home for the highest possible price ASAP
© 2024 Listings courtesy of Canopy MLS as distributed by MLS GRID. All Rights Reserved.
Bought with Dianne Bradley • RE/MAX RESULTS






