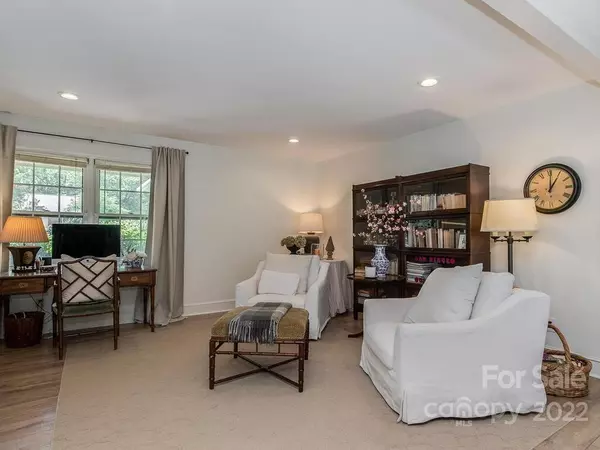$460,000
$450,000
2.2%For more information regarding the value of a property, please contact us for a free consultation.
10319 Spring Meadow DR Mint Hill, NC 28227
3 Beds
3 Baths
2,260 SqFt
Key Details
Sold Price $460,000
Property Type Single Family Home
Sub Type Single Family Residence
Listing Status Sold
Purchase Type For Sale
Square Footage 2,260 sqft
Price per Sqft $203
Subdivision Farmwood
MLS Listing ID 3890322
Sold Date 09/01/22
Style Traditional
Bedrooms 3
Full Baths 2
Half Baths 1
Abv Grd Liv Area 2,260
Year Built 1979
Lot Size 0.460 Acres
Acres 0.46
Lot Dimensions 145X125X124X200
Property Description
When you open the front door, you’ll know you have found your home. This adorable ranch home in move-in condition offers exceptional indoor and outdoor living enjoyment. The peaceful location is close to all amenities and conveniences. Located on a private cul-de-sac lot. Home has Formal LR and DR. Features include laminate wood flooring throughout, updated kitchen with recessed lights, new cabinets, granite countertops, center island with quartz top, copper country sink with updated faucet, stainless dishwasher, chefs gas range, refrigerator w/ice maker, and microwave. Den has vaulted ceiling, fireplace w/gas logs, recessed lights and chandelier. 3 bedrooms and 2-1/2 baths. Large Master BR with ensuite bath and walk-in closet. Two additional bedrooms, plus large bonus room that could be office, rec room, or 4th bedroom. Attached sideload garage, oversized patio with firepit, ideal for entertaining or relaxation, outdoor bar with mini fridge, and TV, overlooks large, fenced backyard
Location
State NC
County Mecklenburg
Zoning R
Rooms
Main Level Bedrooms 3
Interior
Interior Features Attic Stairs Pulldown, Breakfast Bar, Cable Prewire, Cathedral Ceiling(s), Kitchen Island, Open Floorplan, Storage, Walk-In Closet(s)
Heating Central, Forced Air, Natural Gas, Wall Furnace
Cooling Ceiling Fan(s), Wall Unit(s)
Fireplaces Type Den, Fire Pit
Fireplace true
Appliance Dishwasher, Disposal, Dryer, Exhaust Fan, Exhaust Hood, Gas Oven, Gas Range, Gas Water Heater, Microwave, Plumbed For Ice Maker, Refrigerator, Tankless Water Heater, Washer
Exterior
Exterior Feature Fire Pit
Garage Spaces 1.0
Roof Type Fiberglass
Garage true
Building
Lot Description Cul-De-Sac, Level, Wooded
Foundation Crawl Space
Sewer County Sewer
Water County Water
Architectural Style Traditional
Level or Stories One
Structure Type Brick Full
New Construction false
Schools
Elementary Schools Unspecified
Middle Schools Unspecified
High Schools Unspecified
Others
Acceptable Financing Cash, Conventional, FHA
Listing Terms Cash, Conventional, FHA
Special Listing Condition None
Read Less
Want to know what your home might be worth? Contact us for a FREE valuation!

Our team is ready to help you sell your home for the highest possible price ASAP
© 2024 Listings courtesy of Canopy MLS as distributed by MLS GRID. All Rights Reserved.
Bought with Amy Baker • Allen Tate University







