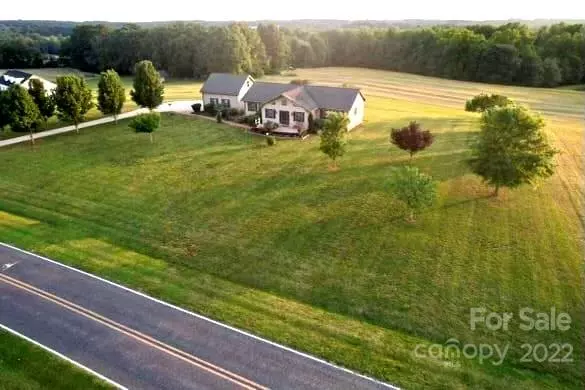$346,000
$349,900
1.1%For more information regarding the value of a property, please contact us for a free consultation.
3921 Harris Creek RD Lawndale, NC 28090
3 Beds
2 Baths
1,738 SqFt
Key Details
Sold Price $346,000
Property Type Single Family Home
Sub Type Single Family Residence
Listing Status Sold
Purchase Type For Sale
Square Footage 1,738 sqft
Price per Sqft $199
MLS Listing ID 3885474
Sold Date 09/01/22
Style Ranch
Bedrooms 3
Full Baths 2
Abv Grd Liv Area 1,738
Year Built 2005
Lot Size 3.500 Acres
Acres 3.5
Lot Dimensions 612X332X578X123
Property Description
This beautiful country ranch home sits on 2 acres with a separate 1.5 acre connected parcel, and a great view of a nearby lake and unobstructed views of the horizon. Features a 2-car garage and a separate 24’x30’ oversized 2-car workshop with insulation, AC, and tall ceilings, and includes 2 more storage buildings! 3 Bedrooms and 2 baths with a grand cathedral wood ceiling in the living space makes this a fantastic home to spend your time. Outdoor entertaining with a covered back porch and a breezeway to the garage. Master Bedroom features a walk-in closet, and a laundry area in the Master Bath. No HOA, Fed by county-provided water, so no wells to worry about. This one-of-a-kind setting is ready to move in and make your own. Kitchen appliances, fridge, & separate freezer convey with home. Both parcels are included in the sale and the empty lot could eventually be sold separately if you choose to do so.
Location
State NC
County Cleveland
Zoning R15
Rooms
Main Level Bedrooms 3
Interior
Interior Features Attic Other, Breakfast Bar, Kitchen Island, Pantry, Vaulted Ceiling(s), Walk-In Closet(s)
Heating Central, Wood Stove
Flooring Wood
Fireplaces Type Wood Burning Stove
Fireplace true
Appliance Dishwasher, Disposal, Electric Cooktop, Electric Water Heater, Microwave, Oven, Refrigerator
Exterior
Garage Spaces 2.0
Roof Type Composition
Parking Type Driveway, Detached Garage, Garage Shop
Garage true
Building
Lot Description Level
Foundation Slab
Sewer Septic Installed
Water Public
Architectural Style Ranch
Level or Stories One
Structure Type Vinyl
New Construction false
Schools
Elementary Schools Union
Middle Schools Burns Middle
High Schools Burns
Others
Restrictions No Representation
Acceptable Financing Cash, Conventional, FHA, VA Loan
Listing Terms Cash, Conventional, FHA, VA Loan
Special Listing Condition None
Read Less
Want to know what your home might be worth? Contact us for a FREE valuation!

Our team is ready to help you sell your home for the highest possible price ASAP
© 2024 Listings courtesy of Canopy MLS as distributed by MLS GRID. All Rights Reserved.
Bought with Brent Heavner • Premier South







