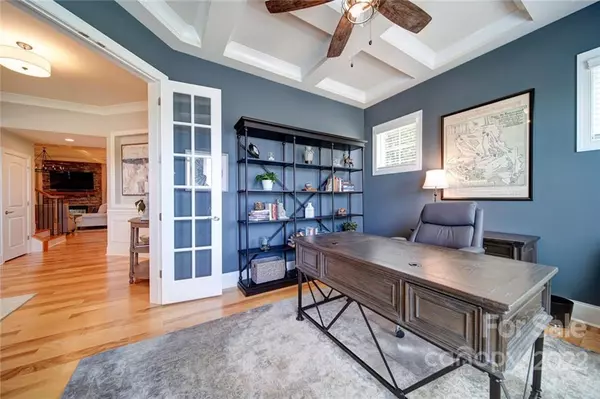$970,000
$949,500
2.2%For more information regarding the value of a property, please contact us for a free consultation.
100 South Shore DR Belmont, NC 28012
5 Beds
5 Baths
4,376 SqFt
Key Details
Sold Price $970,000
Property Type Single Family Home
Sub Type Single Family Residence
Listing Status Sold
Purchase Type For Sale
Square Footage 4,376 sqft
Price per Sqft $221
Subdivision Mclean - South Shore
MLS Listing ID 3891309
Sold Date 08/30/22
Bedrooms 5
Full Baths 4
Half Baths 1
HOA Fees $100/ann
HOA Y/N 1
Abv Grd Liv Area 4,376
Year Built 2018
Lot Size 0.840 Acres
Acres 0.84
Property Description
This stunning home in desirable Mclean- South Shore sits on a spacious .84 corner private lot. Featuring 5BR's, 4BA, and a Media/Bonus room. The open floorplan offers 10' ceilings, and hardwoods throughout the main floor. Gourmet kitchen is complete with SS appliances, oversized island, computer nook, and butler's pantry.
Gather in the living room around the cozy stack stone gas fireplace and elegant coffered ceilings. Primary bedroom is located on the main floor, with an En-suite that highlights dual vanities, walk in closet, and a large frameless shower. Home office with glass French doors adjacent from the formal dining.
Additional spacious bedrooms located upstairs along with the media room. Beautiful outdoor area offers custom screened in deck for ultimate outdoor living and surrounded by mature landscaping. Enjoy the resort like features this community has to offer. Short distance to Lake Wylie and Downtown Belmont.
Location
State NC
County Gaston
Zoning RES
Rooms
Main Level Bedrooms 1
Interior
Interior Features Cable Prewire, Kitchen Island, Open Floorplan, Pantry, Split Bedroom, Tray Ceiling(s), Walk-In Closet(s)
Heating Central, Forced Air, Natural Gas
Cooling Ceiling Fan(s)
Flooring Carpet, Tile, Wood
Fireplaces Type Living Room, Other - See Remarks
Fireplace true
Appliance Dishwasher, Disposal, Electric Water Heater, Gas Cooktop, Gas Water Heater, Microwave, Wall Oven, Wine Refrigerator
Exterior
Garage Spaces 3.0
Community Features Clubhouse, Fitness Center, Outdoor Pool, Picnic Area, Playground, Pond, Recreation Area, Street Lights, Walking Trails
Utilities Available Cable Available
View Water
Garage true
Building
Lot Description Cleared, Corner Lot, Private, Wooded
Foundation Crawl Space
Sewer Public Sewer
Water City
Level or Stories Three
Structure Type Brick Partial, Fiber Cement
New Construction false
Schools
Elementary Schools Unspecified
Middle Schools Unspecified
High Schools Unspecified
Others
HOA Name Property Matters
Acceptable Financing Cash, Conventional
Listing Terms Cash, Conventional
Special Listing Condition None
Read Less
Want to know what your home might be worth? Contact us for a FREE valuation!

Our team is ready to help you sell your home for the highest possible price ASAP
© 2025 Listings courtesy of Canopy MLS as distributed by MLS GRID. All Rights Reserved.
Bought with Chad Simpson • Allen Tate Gastonia






