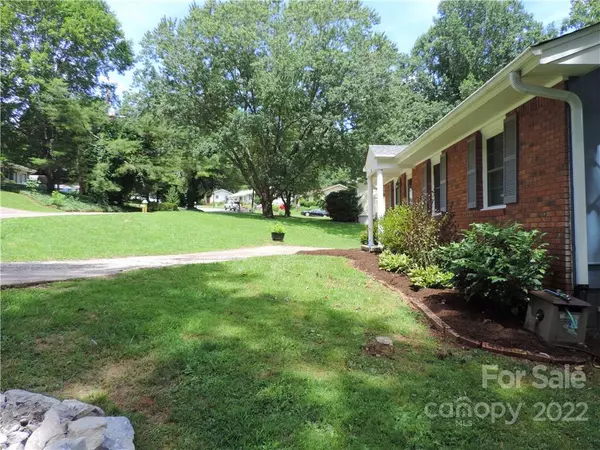$370,000
$365,000
1.4%For more information regarding the value of a property, please contact us for a free consultation.
22 Lancelot LN Asheville, NC 28806
3 Beds
2 Baths
2,028 SqFt
Key Details
Sold Price $370,000
Property Type Single Family Home
Sub Type Single Family Residence
Listing Status Sold
Purchase Type For Sale
Square Footage 2,028 sqft
Price per Sqft $182
Subdivision Camelot
MLS Listing ID 3884570
Sold Date 08/29/22
Style Cottage, Traditional
Bedrooms 3
Full Baths 2
Construction Status Completed
Abv Grd Liv Area 1,014
Year Built 1973
Lot Size 0.290 Acres
Acres 0.29
Property Description
Outstanding top to bottom renovation with impeccable attention to detail. Luxury finishes include all new kitchen with tiled backsplash, butcher block countertops and newer applicances that flow through double glass sliding door to 300 sq ft. of deck space overlooking the private back yard. Beautiful oak hardwood flooring throughout the cozy family room, kitchen, three bedrooms and spacious bathroom with walk in shower. Dual zoned climate control, Nest thermostat and high efficiency gas furnace, oversized A/C unit and whole house dehumidifier. Newer roof with gutter guard, and newer interior/exterior paint. Lower level set up for master suite/bonus room with 72" tiled jet tub and walk in closet. Newer 10X20 outbuilding with 10X10 loft and junction box in place to add wiring and upgrade to a workshop. Utility room gives plenty of space for laundry, storage and large pet door to picture perfect back yard. Located in quiet, quaint neighborhood only two miles from downtown Asheville.
Location
State NC
County Buncombe
Zoning RS8
Rooms
Basement Basement
Main Level Bedrooms 3
Interior
Interior Features Walk-In Closet(s)
Heating Central, Forced Air, Natural Gas
Cooling Heat Pump
Flooring Tile, Vinyl, Wood
Fireplace false
Appliance Disposal, ENERGY STAR Qualified Washer, ENERGY STAR Qualified Dishwasher, ENERGY STAR Qualified Dryer, ENERGY STAR Qualified Refrigerator, Gas Range, Gas Water Heater, Microwave, Tankless Water Heater
Exterior
Utilities Available Cable Available, Gas
Roof Type Shingle
Building
Lot Description Green Area, Level, Paved, Sloped
Foundation Other - See Remarks
Sewer Public Sewer
Water City
Architectural Style Cottage, Traditional
Level or Stories One
Structure Type Brick Partial, Wood
New Construction false
Construction Status Completed
Schools
Elementary Schools Emma/Eblen
Middle Schools Clyde A Erwin
High Schools Clyde A Erwin
Others
Restrictions No Restrictions
Special Listing Condition None
Read Less
Want to know what your home might be worth? Contact us for a FREE valuation!

Our team is ready to help you sell your home for the highest possible price ASAP
© 2024 Listings courtesy of Canopy MLS as distributed by MLS GRID. All Rights Reserved.
Bought with Mark Sossoman • JPAR Carolina Living







