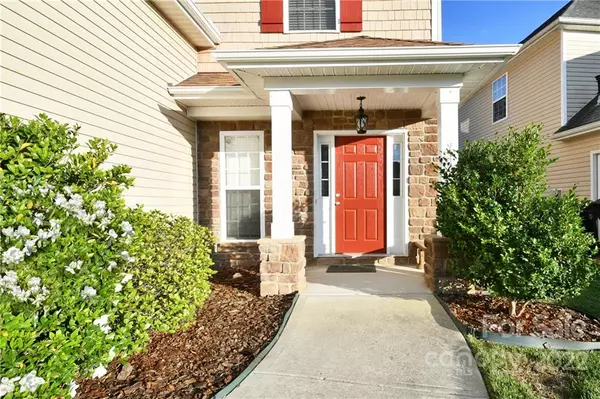$390,000
$399,900
2.5%For more information regarding the value of a property, please contact us for a free consultation.
9599 Marquette ST Concord, NC 28027
3 Beds
3 Baths
2,213 SqFt
Key Details
Sold Price $390,000
Property Type Single Family Home
Sub Type Single Family Residence
Listing Status Sold
Purchase Type For Sale
Square Footage 2,213 sqft
Price per Sqft $176
Subdivision Moss Creek Village
MLS Listing ID 3868783
Sold Date 08/24/22
Bedrooms 3
Full Baths 2
Half Baths 1
HOA Fees $66/qua
HOA Y/N 1
Abv Grd Liv Area 2,213
Year Built 2006
Lot Size 0.280 Acres
Acres 0.28
Property Description
This beautiful home in Moss Creek Village offers an open and flexible floor plan that lives large and a yard that will blow you away with the size, privacy, and tranquility. The first floor offers an ample living space with fresh new carpet, a cozy fireplace, an open and functional kitchen with an island and a good sized dining space that is open and airy adjacent to the great room. There is an additional flexible room downstairs that would be an ideal study or play room area. Upstairs, there are large bedrooms and baths, including the primary bedroom, as well as a large bonus room for additional space. Outside is where all the fun begins! There is a gorgeously hardscaped custom pavered patio and private, lush landscaping. The icing on the cake is the yard space. The cleared area to the left of the huge driveway all belongs to this home. Come live life in desirable Moss Creek with ideal location close to everything, top-ranked Cox Mill schools, world class amenities and Cabarrus taxes!
Location
State NC
County Cabarrus
Zoning CURM-2
Interior
Interior Features Kitchen Island, Open Floorplan, Pantry, Walk-In Closet(s)
Heating Central, Forced Air, Natural Gas
Cooling Ceiling Fan(s)
Fireplaces Type Great Room
Fireplace true
Appliance Dishwasher, Disposal, Microwave, Oven, Refrigerator
Exterior
Exterior Feature In-Ground Irrigation
Garage Spaces 2.0
Fence Fenced
Community Features Fitness Center, Outdoor Pool, Playground, Sidewalks, Street Lights, Tennis Court(s), Walking Trails
Garage true
Building
Lot Description Level, Private
Foundation Slab
Sewer Public Sewer
Water City
Level or Stories Two
Structure Type Stone Veneer, Vinyl
New Construction false
Schools
Elementary Schools W.R. Odell
Middle Schools Harris Road
High Schools Cox Mill
Others
HOA Name Henderson Association Management
Special Listing Condition None
Read Less
Want to know what your home might be worth? Contact us for a FREE valuation!

Our team is ready to help you sell your home for the highest possible price ASAP
© 2025 Listings courtesy of Canopy MLS as distributed by MLS GRID. All Rights Reserved.
Bought with Satish Gutta • Eesha Realty LLC






