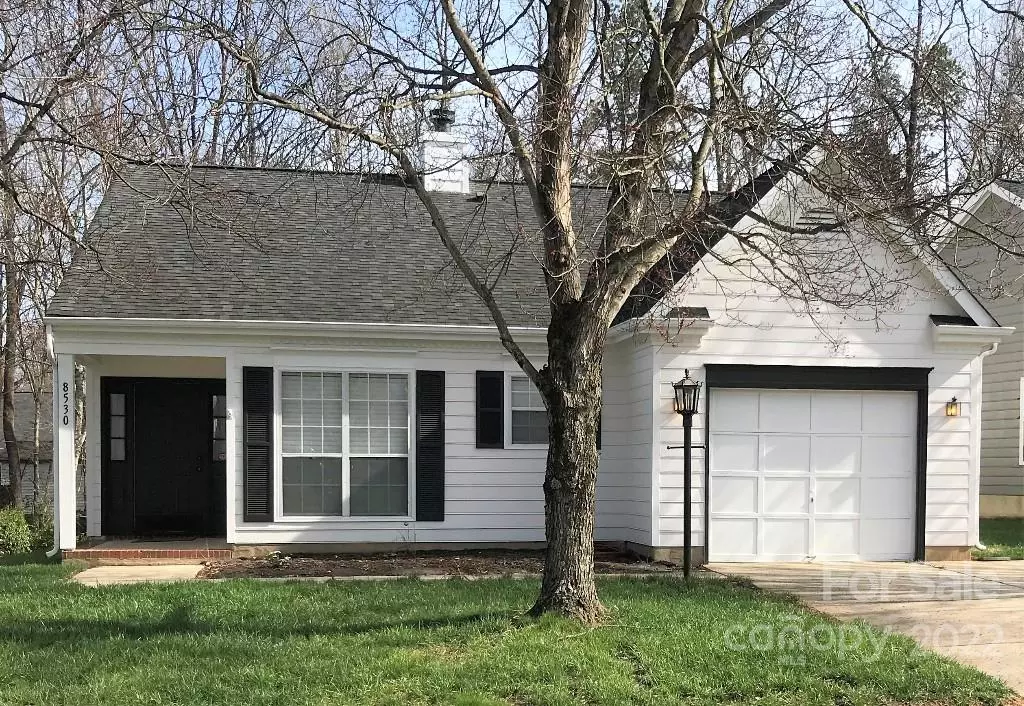$330,000
$324,995
1.5%For more information regarding the value of a property, please contact us for a free consultation.
8530 Lockerbie LN Charlotte, NC 28215
3 Beds
2 Baths
1,187 SqFt
Key Details
Sold Price $330,000
Property Type Single Family Home
Sub Type Single Family Residence
Listing Status Sold
Purchase Type For Sale
Square Footage 1,187 sqft
Price per Sqft $278
Subdivision Cambridge
MLS Listing ID 3884209
Sold Date 08/22/22
Style Ranch
Bedrooms 3
Full Baths 2
HOA Fees $28/ann
HOA Y/N 1
Abv Grd Liv Area 1,187
Year Built 1992
Lot Size 8,712 Sqft
Acres 0.2
Lot Dimensions 64x139x44x135
Property Description
Beautifully updated ranch home with bright and spacious living areas. Open-concept layout in common areas featuring vaulted ceiling and wood burning fireplace in living room. Large window for natural light and ceramic tile flooring across the dining room and kitchen area. Kitchen also features updated countertops, cabinets, backsplash, sink and SS appliances. Master bathroom with dual vanity and garden tub. Master bedroom with walk-in closet plus 2 additional rooms for bedroom or office use, each with their own closet. House features new LVP floors, tankless water heater, central air/gas furnace unit, plumbing and lighting fixtures and fresh interior paint. Attached one car garage with a new door lift. Back patio with privacy fence opening to a wooded backyard. Charming Cambridge Community with I-485 access, large streets, sidewalks, community pool, playground, clubhouse and recreational areas. This house is ready for you to move-in! Come check it out and make it your Home Sweet Home!
Location
State NC
County Mecklenburg
Zoning R12PUD
Rooms
Main Level Bedrooms 3
Interior
Interior Features Attic Stairs Pulldown, Cable Prewire, Garden Tub, Open Floorplan, Vaulted Ceiling(s), Walk-In Closet(s), Other - See Remarks
Heating Central, Forced Air, Natural Gas
Cooling Ceiling Fan(s)
Flooring Tile, Vinyl
Fireplaces Type Living Room, Wood Burning
Fireplace true
Appliance Dishwasher, Electric Range, Gas Water Heater, Microwave, Tankless Water Heater, Warming Drawer
Exterior
Exterior Feature Other - See Remarks
Garage Spaces 1.0
Community Features Clubhouse, Outdoor Pool, Picnic Area, Playground, Sidewalks, Sport Court, Street Lights, Tennis Court(s), Walking Trails, Other
Utilities Available Cable Available, Gas
Roof Type Shingle
Garage true
Building
Lot Description Level, Wooded
Foundation Slab
Sewer Public Sewer
Water City
Architectural Style Ranch
Level or Stories One
Structure Type Other - See Remarks
New Construction false
Schools
Elementary Schools Reedy Creek
Middle Schools Northridge
High Schools Rocky River
Others
Restrictions Architectural Review
Special Listing Condition None
Read Less
Want to know what your home might be worth? Contact us for a FREE valuation!

Our team is ready to help you sell your home for the highest possible price ASAP
© 2024 Listings courtesy of Canopy MLS as distributed by MLS GRID. All Rights Reserved.
Bought with Hannah Harshman • Keller Williams South Park







