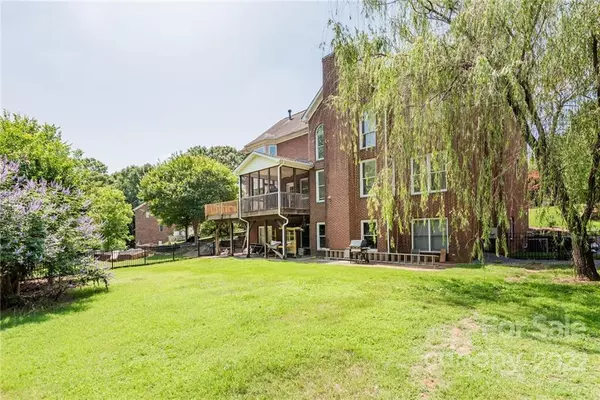$660,000
$700,000
5.7%For more information regarding the value of a property, please contact us for a free consultation.
363 Gringley Hill RD Fort Mill, SC 29708
5 Beds
5 Baths
4,324 SqFt
Key Details
Sold Price $660,000
Property Type Single Family Home
Sub Type Single Family Residence
Listing Status Sold
Purchase Type For Sale
Square Footage 4,324 sqft
Price per Sqft $152
Subdivision Bailiwyck
MLS Listing ID 3870807
Sold Date 08/11/22
Style Traditional
Bedrooms 5
Full Baths 5
HOA Fees $58/ann
HOA Y/N 1
Abv Grd Liv Area 3,369
Year Built 1997
Lot Size 0.610 Acres
Acres 0.61
Property Description
You may think you hit the lottery with this home. This stately, all brick, 2 story home w/3 car garage and walk-out basement on approx 3/4 acre lot in cul-de-sac, backing up to woods, screams look at me and that's just the outside!!! This home seems to have it all. 2 Story entryway, formal rooms, grand 2 story family room, beautiful open and bright kitchen with cherry cabinets, a breakfast area, granite counter and center island with cooktop, large screened porch and deck overlooking the private, partially fenced backyard. Wait, there's more! Bedroom and full bath on main level, incredible primary bedroom plus 3 more bedrooms and 3 more baths on the upper level! Still More, bright walkout basement has storage galore, rec room w/ projector and screen, flex room and full bath. I'm out of space, come check it out!!!
Location
State SC
County York
Zoning RD1
Rooms
Basement Basement, Basement Shop, Partially Finished
Main Level Bedrooms 1
Interior
Interior Features Attic Stairs Pulldown, Attic Walk In, Cable Prewire, Cathedral Ceiling(s), Garden Tub, Kitchen Island, Tray Ceiling(s), Vaulted Ceiling(s), Walk-In Closet(s), Whirlpool
Heating Central, Forced Air, Natural Gas
Cooling Ceiling Fan(s)
Flooring Carpet, Tile, Wood
Fireplaces Type Fire Pit, Primary Bedroom
Fireplace true
Appliance Convection Oven, Dishwasher, Disposal, Down Draft, Electric Cooktop, Gas Water Heater, Microwave, Plumbed For Ice Maker, Refrigerator, Wall Oven
Exterior
Exterior Feature Fire Pit, In-Ground Irrigation
Garage Spaces 3.0
Fence Fenced
Community Features Clubhouse, Outdoor Pool, Playground, Tennis Court(s)
Utilities Available Cable Available, Gas, Satellite Internet Available, Wired Internet Available
Roof Type Shingle, Wood
Parking Type Garage, Garage Faces Side
Garage true
Building
Lot Description Cul-De-Sac, Paved
Sewer Public Sewer
Water City
Architectural Style Traditional
Level or Stories Two
Structure Type Brick Full
New Construction false
Schools
Elementary Schools Unspecified
Middle Schools Unspecified
High Schools Unspecified
Others
HOA Name Bailiwyck HOA
Acceptable Financing Cash, Conventional, FHA
Listing Terms Cash, Conventional, FHA
Special Listing Condition None
Read Less
Want to know what your home might be worth? Contact us for a FREE valuation!

Our team is ready to help you sell your home for the highest possible price ASAP
© 2024 Listings courtesy of Canopy MLS as distributed by MLS GRID. All Rights Reserved.
Bought with Christina Richard • RE/MAX Executive







