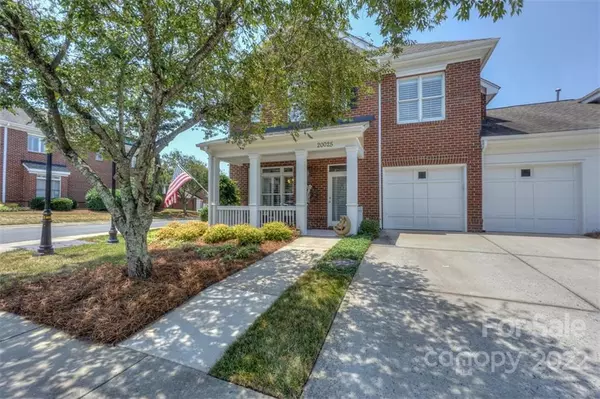$557,000
$564,999
1.4%For more information regarding the value of a property, please contact us for a free consultation.
20025 North Cove RD Cornelius, NC 28031
3 Beds
3 Baths
1,929 SqFt
Key Details
Sold Price $557,000
Property Type Condo
Sub Type Condominium
Listing Status Sold
Purchase Type For Sale
Square Footage 1,929 sqft
Price per Sqft $288
Subdivision St Philip Square
MLS Listing ID 3873200
Sold Date 08/12/22
Style Transitional
Bedrooms 3
Full Baths 2
Half Baths 1
Construction Status Completed
HOA Fees $317/mo
HOA Y/N 1
Abv Grd Liv Area 1,929
Year Built 1999
Property Description
Stunning end unit condo with an amazing location within walking distance to shopping, restaurants, community walking trails, pool, playground and Jetton Park. Enjoy the Cornelius lifestyle in this stunning 3 bedroom, 2.5 bath home having a clean and well-planned floorplan. This home features neutral colors, soaring ceilings, moldings, plantation shutters, 42" maple cabinets, primary bedroom suite down, loft area, large secondary bedrooms, brick paver fenced courtyard and walk-out storage space upstairs. Home has been updated just to include a few things such as interior paint, kitchen (along with new upgraded appliances), primary bath, upstairs bath, new flooring downstairs (except primary bedroom) and replacement of hot water heater and expansion tank. Enjoy the landscaping in the private patio area with the soothing outdoor fountain. Most of the landscaping and flower pots have sprinkler controlled drip systems. This beautiful home will sell fast!
Location
State NC
County Mecklenburg
Building/Complex Name St Philip Square
Zoning NR
Rooms
Main Level Bedrooms 1
Interior
Interior Features Attic Walk In, Cable Prewire, Pantry, Vaulted Ceiling(s), Walk-In Closet(s)
Heating Central, Forced Air, Natural Gas
Cooling Ceiling Fan(s)
Flooring Carpet, Tile, Vinyl
Appliance Convection Oven, Dishwasher, Disposal, Dryer, Electric Oven, Gas Cooktop, Gas Water Heater, Microwave, Plumbed For Ice Maker, Refrigerator, Self Cleaning Oven, Warming Drawer, Washer
Exterior
Exterior Feature Gas Grill, Lawn Maintenance
Garage Spaces 2.0
Fence Fenced
Community Features Clubhouse, Outdoor Pool, Playground, Street Lights, Walking Trails
Utilities Available Cable Available, Gas, Underground Power Lines
Roof Type Shingle
Garage true
Building
Lot Description Corner Lot, End Unit, Wooded
Foundation Slab
Sewer Public Sewer
Water City
Architectural Style Transitional
Level or Stories Two
Structure Type Brick Partial, Hardboard Siding
New Construction false
Construction Status Completed
Schools
Elementary Schools Unspecified
Middle Schools Unspecified
High Schools Unspecified
Others
HOA Name Mainstreet
Acceptable Financing Cash, Conventional
Listing Terms Cash, Conventional
Special Listing Condition None
Read Less
Want to know what your home might be worth? Contact us for a FREE valuation!

Our team is ready to help you sell your home for the highest possible price ASAP
© 2024 Listings courtesy of Canopy MLS as distributed by MLS GRID. All Rights Reserved.
Bought with Melinda Meade-White • Ivester Jackson Properties






