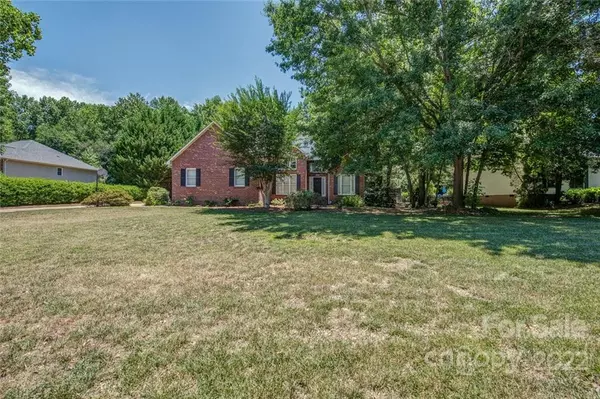$445,000
$445,000
For more information regarding the value of a property, please contact us for a free consultation.
1818 Chesterfield DR Belmont, NC 28012
3 Beds
2 Baths
1,850 SqFt
Key Details
Sold Price $445,000
Property Type Single Family Home
Sub Type Single Family Residence
Listing Status Sold
Purchase Type For Sale
Square Footage 1,850 sqft
Price per Sqft $240
Subdivision Timberlake
MLS Listing ID 3876435
Sold Date 08/12/22
Style Transitional
Bedrooms 3
Full Baths 2
Abv Grd Liv Area 1,850
Year Built 1996
Lot Size 0.450 Acres
Acres 0.45
Lot Dimensions .45
Property Description
In the heart of Belmont, this beautiful brick home is all on one level. Relax in the huge vaulted great room with fireplace and French doors with access to the deck, patio and private backyard. Mealtime is a pleasure in the granite & stone kitchen, adjacent to the breakfast room & greenroom. The Master bedroom has a trey ceiling and an extended sitting area, perfect for reading or office space. The vaulted ensuite bath is tiled with marble countertops & 2 sinks with separate water closet. The 2 additional bedrooms share a hall bath, with direct access from one bedroom, Archways frame the dining room with an elegant high ceiling. The yard has great entertaining and play space, and fenced in back yard. Crawlspace was insulated by DryPro with liner & vapor barrier, lifetime warranty on elements, keeping utility bills low. Sellers have done it right and share: 3yr old trane, gutter guards, irrigation, exterior lighting 8 yr old 40 yr roof! So close to everything Belmont has to offer!!
Location
State NC
County Gaston
Zoning R1
Rooms
Main Level Bedrooms 3
Interior
Interior Features Breakfast Bar, Cable Prewire, Cathedral Ceiling(s), Garden Tub, Open Floorplan, Pantry, Split Bedroom, Tray Ceiling(s), Vaulted Ceiling(s), Walk-In Closet(s)
Heating Central, Forced Air, Natural Gas
Cooling Ceiling Fan(s)
Flooring Laminate, Tile, Wood
Fireplaces Type Great Room
Fireplace true
Appliance Dishwasher, Electric Oven, Electric Range, Gas Water Heater, Refrigerator
Exterior
Exterior Feature In-Ground Irrigation
Garage Spaces 2.0
Fence Fenced
Waterfront Description None
Roof Type Shingle
Garage true
Building
Lot Description Level
Foundation Crawl Space
Sewer Public Sewer
Water City
Architectural Style Transitional
Level or Stories One
Structure Type Brick Full
New Construction false
Schools
Elementary Schools Unspecified
Middle Schools Unspecified
High Schools Unspecified
Others
Restrictions No Restrictions
Acceptable Financing Cash, Conventional, FHA, USDA Loan, VA Loan
Listing Terms Cash, Conventional, FHA, USDA Loan, VA Loan
Special Listing Condition None
Read Less
Want to know what your home might be worth? Contact us for a FREE valuation!

Our team is ready to help you sell your home for the highest possible price ASAP
© 2024 Listings courtesy of Canopy MLS as distributed by MLS GRID. All Rights Reserved.
Bought with Christopher Davero • Better Homes and Gardens Real Estate Paracle






