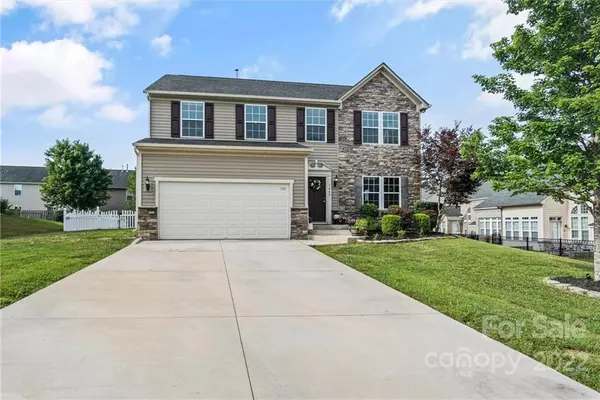$520,500
$495,000
5.2%For more information regarding the value of a property, please contact us for a free consultation.
1448 Chandler AVE NW #985 Concord, NC 28027
4 Beds
3 Baths
3,248 SqFt
Key Details
Sold Price $520,500
Property Type Single Family Home
Sub Type Single Family Residence
Listing Status Sold
Purchase Type For Sale
Square Footage 3,248 sqft
Price per Sqft $160
Subdivision Moss Creek
MLS Listing ID 3877253
Sold Date 08/01/22
Bedrooms 4
Full Baths 2
Half Baths 1
Construction Status Completed
HOA Fees $66/qua
HOA Y/N 1
Abv Grd Liv Area 3,248
Year Built 2009
Lot Size 0.260 Acres
Acres 0.26
Property Description
Amazing 4-bedroom, 3,200+ SF spacious home in desirable Moss Creek! Open floor plan with large kitchen, island, granite countertops, stainless steel appliances, tile backsplash, walk-in pantry, and breakfast room surrounded by windows. Spacious upstairs primary bedroom with ensuite and two walk-in closets. Large loft with three bedrooms and upstairs laundry room convenient to all bedrooms. Fenced backyard with new stamped concrete patio. Fantastic community amenities including multiple outdoor pools, clubhouse, fitness center, playground, tennis courts and more!
Location
State NC
County Cabarrus
Zoning CURM-2
Interior
Interior Features Cable Prewire, Garden Tub, Kitchen Island, Open Floorplan, Pantry, Walk-In Closet(s), Walk-In Pantry
Heating Central, Forced Air, Natural Gas
Cooling Ceiling Fan(s)
Flooring Tile, Vinyl
Fireplaces Type Family Room
Appliance Dishwasher, Disposal, Electric Oven, Gas Water Heater, Microwave, Refrigerator
Exterior
Garage Spaces 2.0
Fence Fenced
Community Features Clubhouse, Fitness Center, Outdoor Pool, Playground, Sidewalks, Street Lights
Utilities Available Cable Available
Waterfront Description None
Garage true
Building
Lot Description Level
Foundation Crawl Space
Builder Name NVR
Sewer Public Sewer
Water City
Level or Stories Two
Structure Type Stone Veneer, Vinyl
New Construction false
Construction Status Completed
Schools
Elementary Schools Odell
Middle Schools Harris
High Schools Cox Mill
Others
HOA Name Henderson Association Mgmt
Special Listing Condition None
Read Less
Want to know what your home might be worth? Contact us for a FREE valuation!

Our team is ready to help you sell your home for the highest possible price ASAP
© 2025 Listings courtesy of Canopy MLS as distributed by MLS GRID. All Rights Reserved.
Bought with Sisir Penugonda • Eesha Realty LLC






