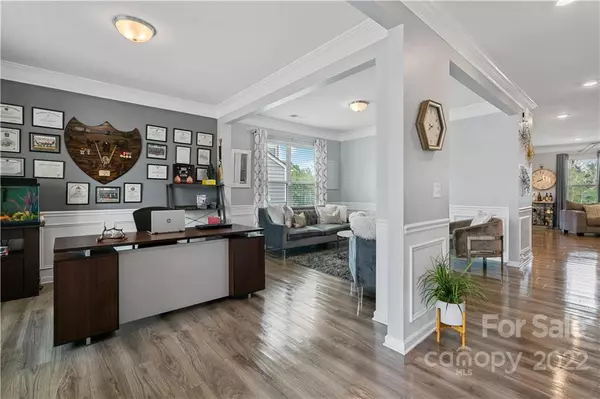$550,000
$555,000
0.9%For more information regarding the value of a property, please contact us for a free consultation.
1126 Hearth LN SW Concord, NC 28025
5 Beds
3 Baths
3,202 SqFt
Key Details
Sold Price $550,000
Property Type Single Family Home
Sub Type Single Family Residence
Listing Status Sold
Purchase Type For Sale
Square Footage 3,202 sqft
Price per Sqft $171
Subdivision Park View Estates
MLS Listing ID 3868714
Sold Date 07/27/22
Style Traditional
Bedrooms 5
Full Baths 3
HOA Fees $49/mo
HOA Y/N 1
Abv Grd Liv Area 3,202
Year Built 2019
Lot Size 0.260 Acres
Acres 0.26
Lot Dimensions 11,238
Property Description
STUNNING and spectacular turn key, move in ready home in the highly sought after Park View Estates Subdivision. The spacious and open floor plan boasts 5 bedrooms, 3 full baths, custom fireplace, loft & beautiful outdoor space! Main floor welcomes you to a living room, dining room, guest suite & large mud room with drop zone storage. The gourmet style kitchen has a stainless chimney hood, ceramic tile backsplash herringbone pattern & stainless steel appliances, REFRIGERATOR CONVEYS! Primary bath has a shower with built-in niche, bench & semi-frameless door. The outdoor space was upgraded with a screened rear porch, paver patio, firepit & seating wall with tranquil woods view. Plenty of space for parking or storage with the 2-car sideload garage PLUS a utility garage than can be used as a gym! Smart Home features included in this home are a doorbell camera, front door lock and thermostat with remote access, Wi-Fi Hub, and voice-controlled audio device. You don't want to miss this one!
Location
State NC
County Cabarrus
Zoning RV-CD
Rooms
Main Level Bedrooms 1
Interior
Interior Features Cable Prewire, Kitchen Island, Pantry, Walk-In Closet(s)
Heating Central, Forced Air, Natural Gas
Flooring Carpet, Tile, Vinyl
Fireplaces Type Family Room, Fire Pit, Gas Vented
Fireplace true
Appliance Dishwasher, Disposal, Electric Water Heater, Exhaust Fan, Exhaust Hood, Gas Cooktop, Microwave, Refrigerator, Self Cleaning Oven, Wall Oven
Exterior
Exterior Feature Fire Pit
Garage Spaces 3.0
Community Features Clubhouse, Outdoor Pool, Playground, Recreation Area
Utilities Available Gas
Roof Type Shingle
Garage true
Building
Foundation Slab
Builder Name Eastwood Homes
Sewer Public Sewer
Water City
Architectural Style Traditional
Level or Stories Two
Structure Type Fiber Cement, Stone Veneer
New Construction false
Schools
Elementary Schools Unspecified
Middle Schools Unspecified
High Schools Unspecified
Others
HOA Name Greenway Realty Management
Restrictions No Restrictions
Acceptable Financing Cash, Conventional, Exchange, FHA, VA Loan
Listing Terms Cash, Conventional, Exchange, FHA, VA Loan
Special Listing Condition None
Read Less
Want to know what your home might be worth? Contact us for a FREE valuation!

Our team is ready to help you sell your home for the highest possible price ASAP
© 2024 Listings courtesy of Canopy MLS as distributed by MLS GRID. All Rights Reserved.
Bought with Alexandra Santoro • Orchard Brokerage, LLC







