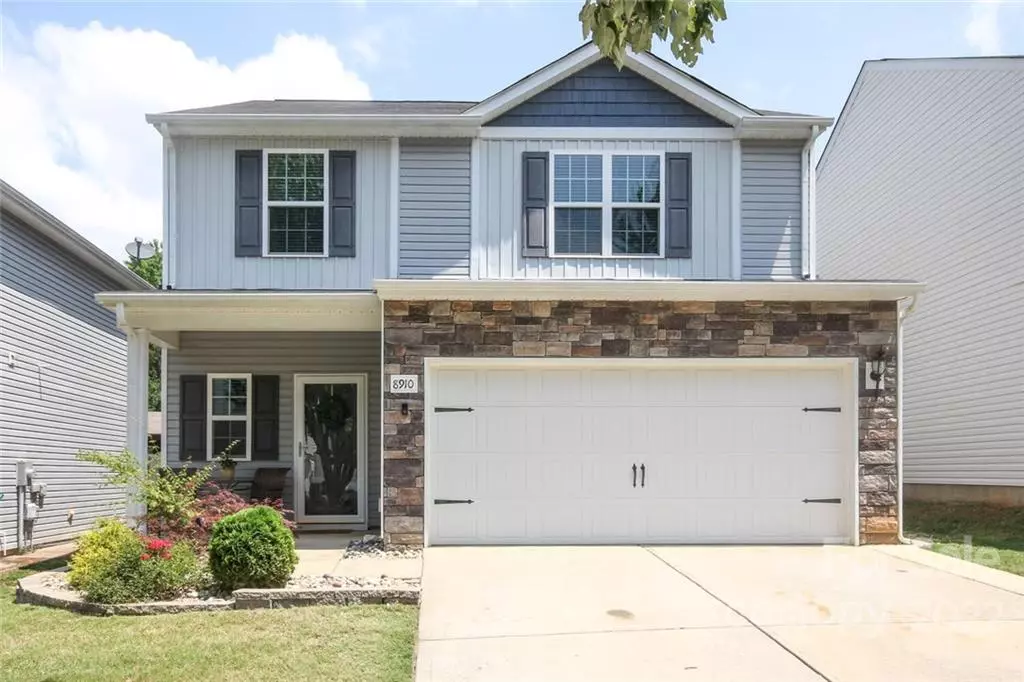$385,000
$379,000
1.6%For more information regarding the value of a property, please contact us for a free consultation.
8910 First Run CT Charlotte, NC 28215
3 Beds
3 Baths
1,800 SqFt
Key Details
Sold Price $385,000
Property Type Single Family Home
Sub Type Single Family Residence
Listing Status Sold
Purchase Type For Sale
Square Footage 1,800 sqft
Price per Sqft $213
Subdivision Kingstree
MLS Listing ID 3872261
Sold Date 07/22/22
Bedrooms 3
Full Baths 2
Half Baths 1
Construction Status Completed
Abv Grd Liv Area 1,800
Year Built 2015
Lot Size 5,837 Sqft
Acres 0.134
Lot Dimensions 39.05 X 138.65 X 46.47 X 138.65
Property Description
This beautiful home has unbelievable upgrades & is truly a showstopper! As you enter this home you are greeted by neutral tile flooring & custom-built drop zone. The cozy Living room features custom built-ins flanking the electric fireplace and is open to the kitchen with upgrades including white subway tiled backsplash, white painted cabinetry with crown, new island w/butcher block sealed c'tops & large SS farm sink. The Dining Room has a transom window & a white painted shiplap accent wall. Upstairs you will enjoy a primary retreat plus two additional bedrooms & a loft. The oversized screened in porch is custom built & is truly amazing - Perfect for entertaining. The backyard also features an another area for seating with patio pavers, fenced in backyard and a shed. The Seller's have made their home Move-In Ready with fresh paint, new carpeting upstairs & have recently serviced the HVAC. Your family will absolutely love the look & feel of this unbelievable home!
Location
State NC
County Mecklenburg
Zoning MX-2
Interior
Interior Features Attic Stairs Pulldown, Built-in Features, Cable Prewire, Drop Zone, Kitchen Island, Open Floorplan, Walk-In Closet(s), Walk-In Pantry
Heating Heat Pump
Cooling Ceiling Fan(s), Zoned
Flooring Carpet, Tile, Vinyl
Appliance Dishwasher, Disposal, Dryer, Electric Range, Electric Water Heater, Microwave, Refrigerator, Washer
Exterior
Garage Spaces 2.0
Fence Fenced
Utilities Available Cable Available
Waterfront Description None
Roof Type Shingle, Composition
Garage true
Building
Foundation Slab
Builder Name LGI
Sewer Public Sewer
Water City
Level or Stories Two
Structure Type Stone Veneer, Vinyl
New Construction false
Construction Status Completed
Schools
Elementary Schools Reedy Creek
Middle Schools Northridge
High Schools Rocky River
Others
Restrictions Other - See Remarks
Acceptable Financing Cash, Conventional, FHA
Listing Terms Cash, Conventional, FHA
Special Listing Condition None
Read Less
Want to know what your home might be worth? Contact us for a FREE valuation!

Our team is ready to help you sell your home for the highest possible price ASAP
© 2024 Listings courtesy of Canopy MLS as distributed by MLS GRID. All Rights Reserved.
Bought with Samara Brown • Savvy + Co Real Estate







