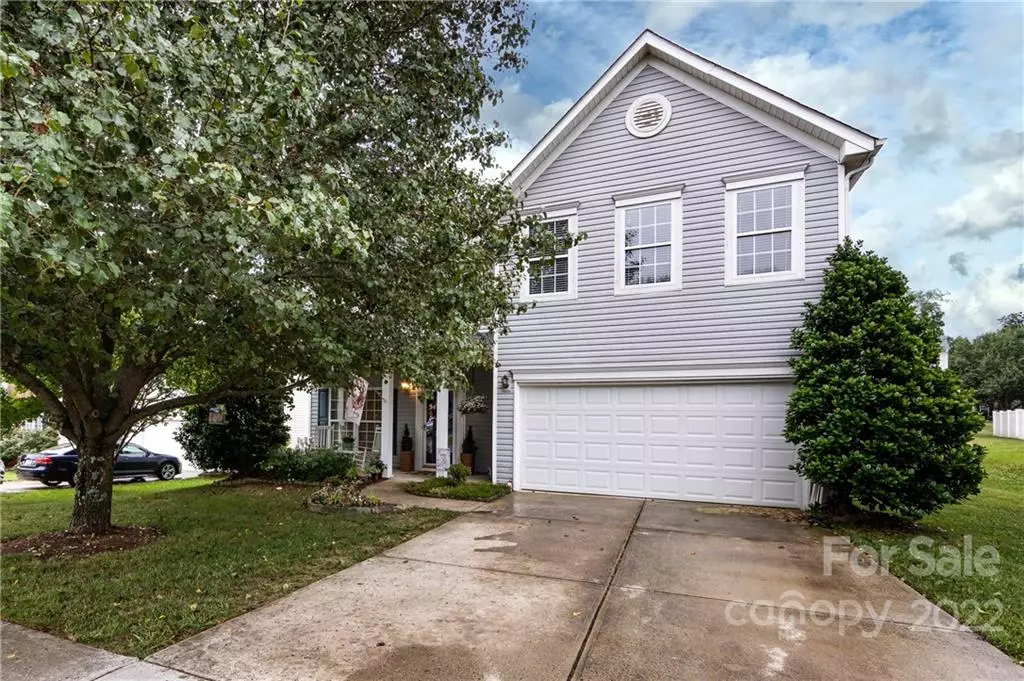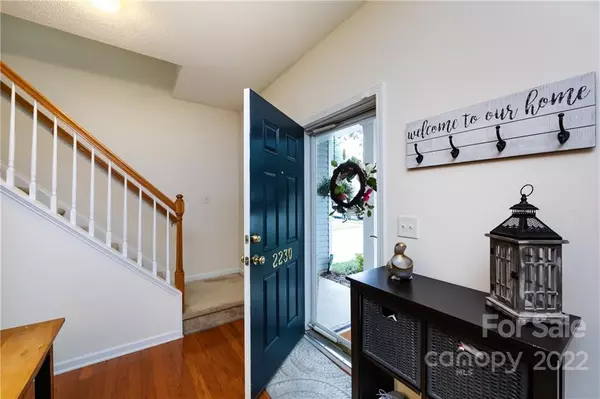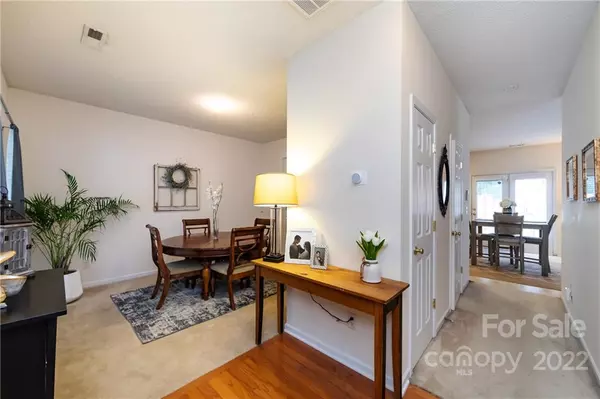$395,000
$395,000
For more information regarding the value of a property, please contact us for a free consultation.
2230 Highland Park DR Charlotte, NC 28269
3 Beds
3 Baths
2,276 SqFt
Key Details
Sold Price $395,000
Property Type Single Family Home
Sub Type Single Family Residence
Listing Status Sold
Purchase Type For Sale
Square Footage 2,276 sqft
Price per Sqft $173
Subdivision Highland Park
MLS Listing ID 3870932
Sold Date 07/15/22
Bedrooms 3
Full Baths 2
Half Baths 1
HOA Fees $33/qua
HOA Y/N 1
Abv Grd Liv Area 2,276
Year Built 2002
Lot Size 6,969 Sqft
Acres 0.16
Property Description
Charming 3 bed, 2.5 bath in Highland Park! Desirable open floorplan on the main level features an updated kitchen with painted cabinetry, white subway tile backsplash and white quartz countertops. The sunny breakfast area and large family room with gas-log fireplace are great for everyday living and entertaining. Formal dining room and powder room finish out the main floor. Spacious second level hosts primary suite with walk-in closet (plus large second closet) and bathroom with dual vanity, walk-in shower and soaking tub. Two additional bedrooms each with great closet space. Full hall bathroom with dual vanity and bathtub/shower combo. Wonderful loft could be used as an office or playroom. Fantastic outdoor living on the back patio with fully-fenced in flat yard. Attached 2-car garage. Convenient location just minutes from interstates, shops, restaurants. Many updates including HVAC 2019, fence 2020 & new roof in 2022. This is one you don’t want to miss!
Location
State NC
County Mecklenburg
Zoning R4
Interior
Interior Features Cable Prewire, Garden Tub, Open Floorplan, Pantry, Walk-In Closet(s)
Heating Central, Forced Air, Natural Gas
Cooling Ceiling Fan(s)
Flooring Carpet, Vinyl, Wood
Fireplaces Type Gas Log, Living Room
Fireplace true
Appliance Gas Water Heater
Exterior
Garage Spaces 2.0
Fence Fenced
Community Features Playground, Sidewalks, Street Lights
Garage true
Building
Foundation Slab
Sewer Public Sewer
Water City
Level or Stories Two
Structure Type Vinyl
New Construction false
Schools
Elementary Schools Parkside
Middle Schools Ridge Road
High Schools Mallard Creek
Others
HOA Name Cedar Managment
Acceptable Financing Cash, Conventional
Listing Terms Cash, Conventional
Special Listing Condition None
Read Less
Want to know what your home might be worth? Contact us for a FREE valuation!

Our team is ready to help you sell your home for the highest possible price ASAP
© 2024 Listings courtesy of Canopy MLS as distributed by MLS GRID. All Rights Reserved.
Bought with Meghan Garvey • Realty ONE Group Select







