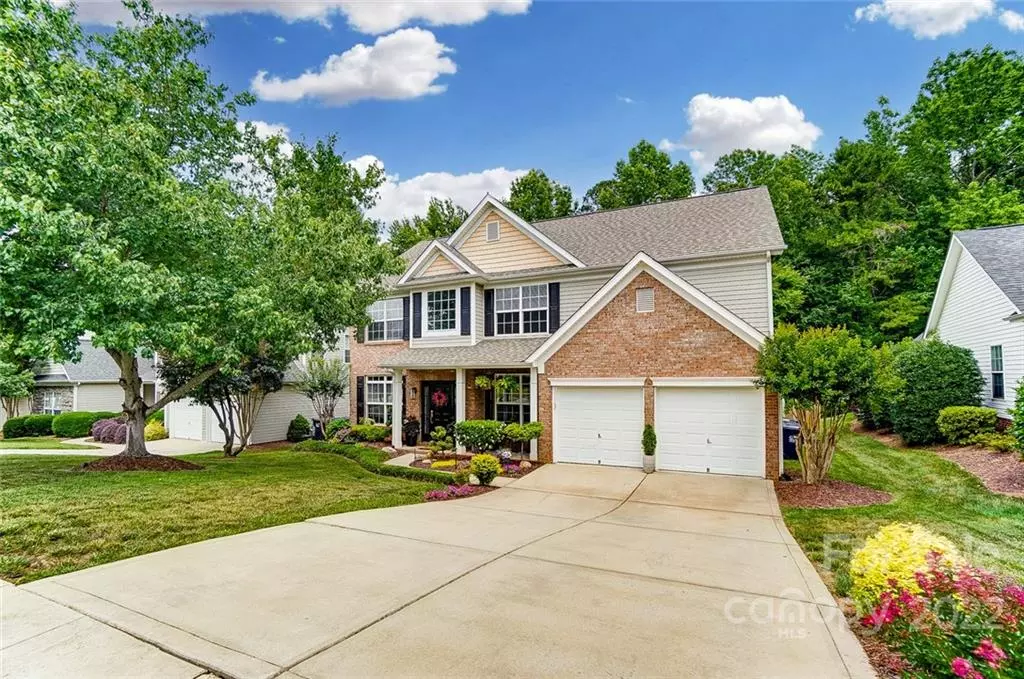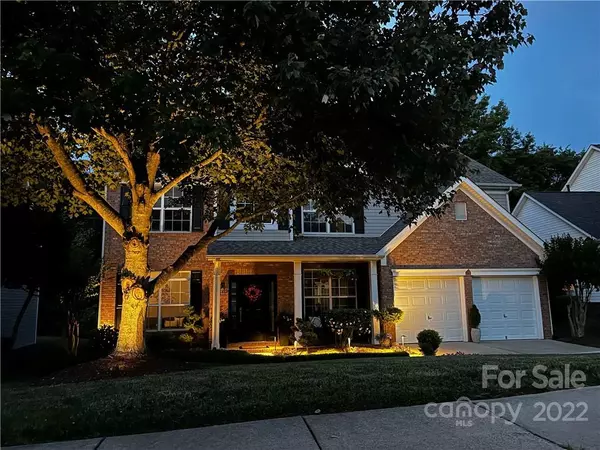$600,000
$600,000
For more information regarding the value of a property, please contact us for a free consultation.
16018 Grafham CIR Huntersville, NC 28078
4 Beds
3 Baths
2,542 SqFt
Key Details
Sold Price $600,000
Property Type Single Family Home
Sub Type Single Family Residence
Listing Status Sold
Purchase Type For Sale
Square Footage 2,542 sqft
Price per Sqft $236
Subdivision Birkdale
MLS Listing ID 3870047
Sold Date 07/14/22
Style Traditional
Bedrooms 4
Full Baths 2
Half Baths 1
HOA Fees $67/mo
HOA Y/N 1
Abv Grd Liv Area 2,542
Year Built 2001
Lot Size 9,147 Sqft
Acres 0.21
Property Description
Pristine home located in sought after Birkdale has been meticulously maintained & tastefully renovated. The moment you arrive, take note of the award winning lush landscaping & lighting. Entering through the 2 story foyer, you will see the open living room & dining area complete with crown molding & classic wainscoting. The Soaring Great Room w/ gas fireplace is open to Kitchen area making it perfect for entertaining! The well appointed Kitchen has plenty of cabinetry w/ under cabinet lighting, ceramic backsplash, center island, granite counters, stainless appliances & large pantry. Main level also features a flex space currently used as an office! Primary Suite features a walk-in closet & en-suite complete with dual vanities, granite countertops, separate shower & soaking tub. Roof 2018, HVAC & water heater 2019. JR. Olympic pool, 2 parks/playgrounds, beach volleyball, & more- with a LOW monthly HOA Fee! Birkdale Village, Golf Course, Highway all conveniently located!
Location
State NC
County Mecklenburg
Zoning GRCD
Interior
Interior Features Attic Other, Breakfast Bar, Built-in Features, Cable Prewire, Kitchen Island, Open Floorplan, Pantry, Vaulted Ceiling(s), Walk-In Closet(s)
Heating Central, Forced Air, Natural Gas
Cooling Ceiling Fan(s)
Flooring Carpet, Tile
Fireplaces Type Gas Log, Great Room
Fireplace true
Appliance Dishwasher, Disposal, Dryer, Electric Range, Electric Water Heater, Microwave, Plumbed For Ice Maker, Refrigerator, Washer
Exterior
Garage Spaces 2.0
Fence Fenced
Community Features Clubhouse, Golf, Outdoor Pool, Playground, Recreation Area, Sport Court, Tennis Court(s), Other
Utilities Available Cable Available
Roof Type Shingle
Garage true
Building
Foundation Slab
Sewer Public Sewer
Water City
Architectural Style Traditional
Level or Stories Two
Structure Type Brick Partial, Vinyl
New Construction false
Schools
Elementary Schools Grand Oak
Middle Schools Francis Bradley
High Schools Hopewell
Others
HOA Name First Service Residential
Acceptable Financing Cash, Conventional, VA Loan
Listing Terms Cash, Conventional, VA Loan
Special Listing Condition Relocation
Read Less
Want to know what your home might be worth? Contact us for a FREE valuation!

Our team is ready to help you sell your home for the highest possible price ASAP
© 2024 Listings courtesy of Canopy MLS as distributed by MLS GRID. All Rights Reserved.
Bought with Bobbi Sherrill • Rawson Realty, LLC







