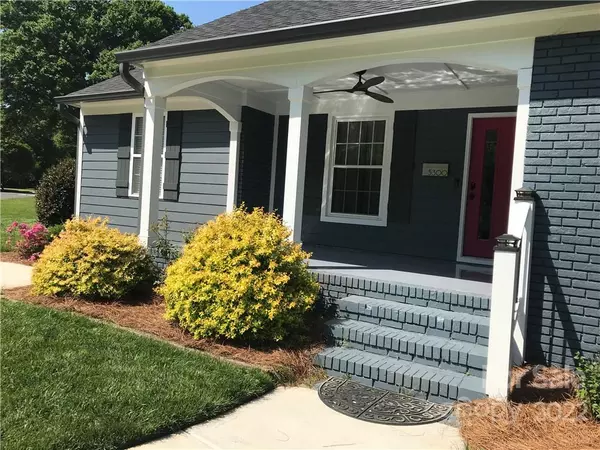$610,000
$599,000
1.8%For more information regarding the value of a property, please contact us for a free consultation.
5300 Farmbrook DR Charlotte, NC 28210
4 Beds
3 Baths
2,362 SqFt
Key Details
Sold Price $610,000
Property Type Single Family Home
Sub Type Single Family Residence
Listing Status Sold
Purchase Type For Sale
Square Footage 2,362 sqft
Price per Sqft $258
Subdivision Madison Park
MLS Listing ID 3854475
Sold Date 07/15/22
Style Traditional
Bedrooms 4
Full Baths 3
Abv Grd Liv Area 2,362
Year Built 1958
Lot Size 0.330 Acres
Acres 0.33
Lot Dimensions 105x144x95x148
Property Description
WOW! Kitchen has beed completely renovated in 2021 w/new slow close drawers/cabinets, Quartz counter tops, center island, gas range & double gas ovens. All 3 baths completely renovated in 2021. Home features 2 drive ways w/new concrete poured in 2021, for plenty of parking. New roof 2020. Fiber Cement installed on home & garage & the exterior painted late in 2020. The hardwood floors refinished in 2022. The detached garage is large, but set up as a one car garage w/custom garage door in 2020. Electric car charging station in garage. The yard is plush & well maintained. Front entry has big covered porch. The back deck new 2021. Carport was enclosed around 2010 w/permit adding a cozy den/home office/study to home w/back stairs leading to 2nd primary bedroom. All the plumbing supply lines in the entire house including main line to the street replaced about 6 years ago. Added french drain & dehumidifer plus, replaced the vapor barrier to crawl space about 5 years ago.
Location
State NC
County Mecklenburg
Zoning R4
Rooms
Main Level Bedrooms 3
Interior
Interior Features Attic Other, Attic Stairs Pulldown, Kitchen Island
Heating Central, Heat Pump, Natural Gas
Cooling Heat Pump
Flooring Carpet, Tile, Laminate, Tile, Wood
Fireplaces Type Gas Log, Great Room
Fireplace true
Appliance Dishwasher, Double Oven, Exhaust Hood, Gas Cooktop, Gas Oven, Gas Water Heater, Plumbed For Ice Maker, Self Cleaning Oven
Exterior
Garage Spaces 1.0
Fence Fenced
Community Features Other
Roof Type Shingle
Garage true
Building
Lot Description Corner Lot
Foundation Crawl Space
Sewer Public Sewer
Water City
Architectural Style Traditional
Level or Stories One and One Half
Structure Type Brick Full, Fiber Cement
New Construction false
Schools
Elementary Schools Unspecified
Middle Schools Unspecified
High Schools Unspecified
Others
Acceptable Financing Cash, Conventional
Listing Terms Cash, Conventional
Special Listing Condition None
Read Less
Want to know what your home might be worth? Contact us for a FREE valuation!

Our team is ready to help you sell your home for the highest possible price ASAP
© 2024 Listings courtesy of Canopy MLS as distributed by MLS GRID. All Rights Reserved.
Bought with Mary Sessoms • Keller Williams South Park







