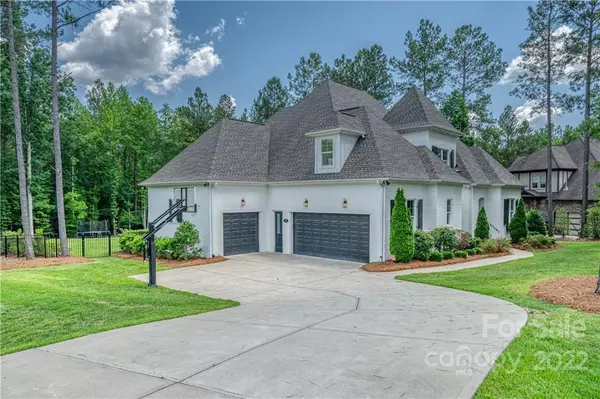$1,507,619
$1,385,000
8.9%For more information regarding the value of a property, please contact us for a free consultation.
4026 Country Overlook DR Fort Mill, SC 29715
5 Beds
4 Baths
4,242 SqFt
Key Details
Sold Price $1,507,619
Property Type Single Family Home
Sub Type Single Family Residence
Listing Status Sold
Purchase Type For Sale
Square Footage 4,242 sqft
Price per Sqft $355
Subdivision Trinity Ridge
MLS Listing ID 3864135
Sold Date 07/11/22
Style Transitional
Bedrooms 5
Full Baths 4
HOA Fees $57/ann
HOA Y/N 1
Abv Grd Liv Area 4,242
Year Built 2017
Lot Size 1.020 Acres
Acres 1.02
Property Description
One-of-a-kind custom estate in highly sought-after Trinity Ridge! This exquisite home sits on an expansive 1 acre lot nestled in a quiet cul-de-sac. Luxurious interior with custom details throughout. Gourmet kitchen features quartzite counters, double ovens, gas range, and center island adjacent to a vaulted breakfast room. Stunning main level primary suite with spa-like bathroom features free-standing tub, frameless shower and oversized closet with built-in shelving. Main level also features guest suite with full bath, gorgeous dining, laundry and built-in dropzone. Upper level offers three additional bedrooms, two sharing a Jack-n-Jill bath, and third with an ensuite shared by adjacent media room. Additional flex space can function as an office, exercise room or bonus space. Entertain outdoors on a covered screen porch, adjacent patio with built-in grill, outdoor fire pit, and heated ozone pool. This home has everything and more with desirable location and top rated schools!
Location
State SC
County York
Zoning PD
Rooms
Main Level Bedrooms 2
Interior
Interior Features Attic Walk In, Built-in Features, Kitchen Island, Open Floorplan, Pantry, Vaulted Ceiling(s), Walk-In Closet(s)
Heating Central, Forced Air, Natural Gas
Flooring Carpet, Tile, Wood
Fireplaces Type Gas Log, Great Room
Fireplace true
Appliance Dishwasher, Double Oven, Gas Cooktop, Gas Water Heater, Microwave
Exterior
Garage Spaces 3.0
Roof Type Shingle
Parking Type Garage
Garage true
Building
Foundation Crawl Space
Sewer Septic Installed
Water Well
Architectural Style Transitional
Level or Stories Two
Structure Type Brick Full, Stone
New Construction false
Schools
Elementary Schools Dobys Bridge
Middle Schools Forest Creek
High Schools Catawba Ridge
Others
HOA Name TRHOA
Restrictions No Restrictions
Acceptable Financing Cash, Conventional
Listing Terms Cash, Conventional
Special Listing Condition None
Read Less
Want to know what your home might be worth? Contact us for a FREE valuation!

Our team is ready to help you sell your home for the highest possible price ASAP
© 2024 Listings courtesy of Canopy MLS as distributed by MLS GRID. All Rights Reserved.
Bought with Debbie Houser • Bliss Real Estate







