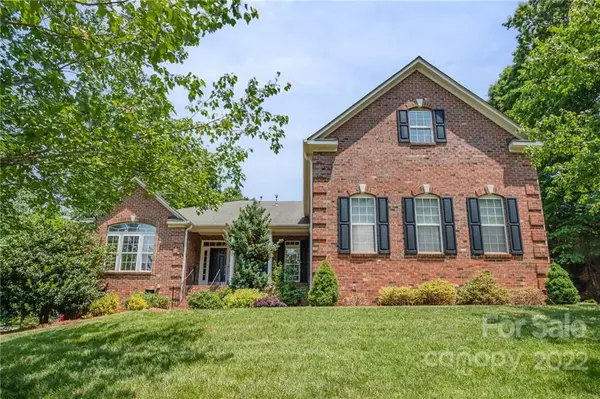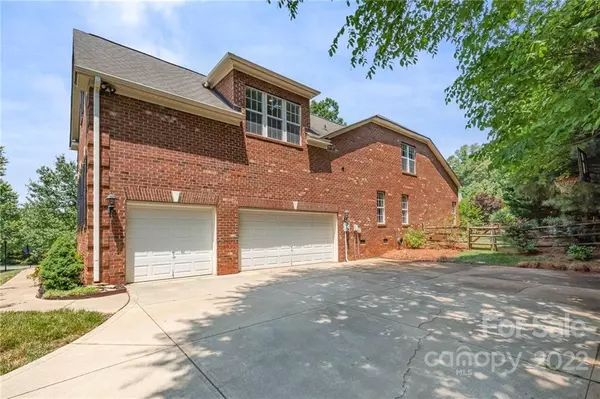$705,000
$689,000
2.3%For more information regarding the value of a property, please contact us for a free consultation.
14233 Rhiannon LN Huntersville, NC 28078
5 Beds
4 Baths
3,981 SqFt
Key Details
Sold Price $705,000
Property Type Single Family Home
Sub Type Single Family Residence
Listing Status Sold
Purchase Type For Sale
Square Footage 3,981 sqft
Price per Sqft $177
Subdivision Cashion Woods
MLS Listing ID 3862762
Sold Date 06/30/22
Style Transitional
Bedrooms 5
Full Baths 3
Half Baths 1
Construction Status Completed
HOA Fees $45/ann
HOA Y/N 1
Abv Grd Liv Area 3,981
Year Built 2005
Lot Size 0.474 Acres
Acres 0.474
Lot Dimensions 148x123x120x181
Property Description
Gorgeous Brick two-story, 3981 sq ft – Corner lot - 4 bed, 3.5 bath plus unique flex space offers adaptable rooms, high ceilings, rich natural light. Kitchen magnificent custom marble-top center island, over 70 feet Granite countertop space. Stainless kitchen appliances, Double-oven, gas countertop range. Five inch Engineered Walnut Hardwood floors. Foyer, Dinning Rm., study/office with built-in bookcase, open family rm. w/fireplace, breakfast room opens to large deck, 2 guest rooms, full bath, master bdrm, dressing area, lg. full bath, closet, built-in mirror, entrance to deck, fenced yard, hardwoods galore, brick fire pit, crawl space, large 3 car garage.
Location
State NC
County Mecklenburg
Zoning R
Rooms
Main Level Bedrooms 3
Interior
Interior Features Attic Other, Cable Prewire, Garden Tub
Heating Central, Heat Pump, Zoned
Cooling Ceiling Fan(s), Heat Pump, Zoned
Flooring Carpet, Hardwood, Tile
Fireplaces Type Gas Log, Great Room
Fireplace true
Appliance Dishwasher, Disposal, Double Oven, Exhaust Fan, Gas Oven, Gas Range, Gas Water Heater, Microwave, Plumbed For Ice Maker, Refrigerator
Exterior
Garage Spaces 3.0
Fence Fenced
Community Features Playground
Garage true
Building
Lot Description Corner Lot
Foundation Crawl Space
Sewer Public Sewer
Water City
Architectural Style Transitional
Level or Stories Two
Structure Type Brick Partial, Vinyl
New Construction false
Construction Status Completed
Schools
Elementary Schools Barnette
Middle Schools Francis Bradley
High Schools Hopewell
Others
Acceptable Financing Cash, Conventional
Listing Terms Cash, Conventional
Special Listing Condition None
Read Less
Want to know what your home might be worth? Contact us for a FREE valuation!

Our team is ready to help you sell your home for the highest possible price ASAP
© 2024 Listings courtesy of Canopy MLS as distributed by MLS GRID. All Rights Reserved.
Bought with Becky Boan • Allen Tate Mooresville/Lake Norman







