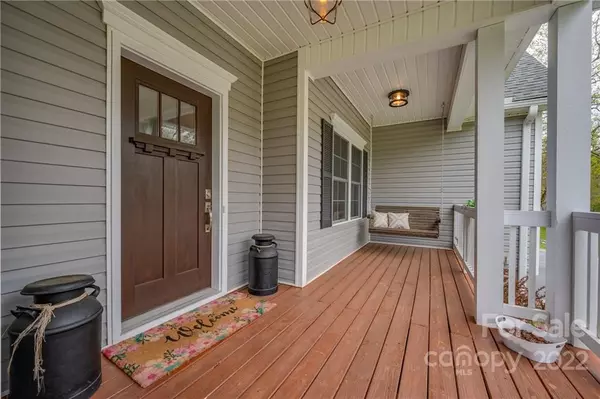$590,000
$575,000
2.6%For more information regarding the value of a property, please contact us for a free consultation.
146 Triple Creek DR Hendersonville, NC 28791
4 Beds
3 Baths
2,934 SqFt
Key Details
Sold Price $590,000
Property Type Single Family Home
Sub Type Single Family Residence
Listing Status Sold
Purchase Type For Sale
Square Footage 2,934 sqft
Price per Sqft $201
Subdivision Triple Creek
MLS Listing ID 3868053
Sold Date 07/07/22
Bedrooms 4
Full Baths 3
HOA Fees $50/ann
HOA Y/N 1
Abv Grd Liv Area 2,934
Year Built 2017
Lot Size 0.720 Acres
Acres 0.72
Property Description
IT'S ALL IN THE NUMBERS: Four or Five-Bedroom traditional home with farmhouse style interior. Three-car garage. Four miles to Downtown Hendersonville. A smidge under 3000 square feet. Newer, one-owner home (2017/2018). Two-story entry and Great Room. Engineered Hardwood floors on main. Wood-burning FP in Great Room with shiplap surround. Breakfast area with French doors to the massive rear "party" deck and fenced yard. Extra attention to details: Kitchen with SS appliances, subway tile, walk-in pantry. Tile floors, quartz counters in all bathrooms. Home office on main level and additional bonus/bedroom on main. Primary suite (upstairs) with custom WIC, custom tile on soaking tub, individual vanities, and separation from secondary bedrooms. Consistent and quality finishes throughout. Covered front porch. City water, public sewer. All this and it's adjacent to walking trails at Rugby Middle School. (Walk to school). Ask your agent for floor plan and future DOT intentions.
Location
State NC
County Henderson
Zoning R2
Interior
Interior Features Garden Tub, Kitchen Island, Open Floorplan, Vaulted Ceiling(s), Walk-In Closet(s), Walk-In Pantry
Heating Heat Pump
Cooling Ceiling Fan(s), Heat Pump
Flooring Carpet, Wood
Fireplaces Type Great Room, Wood Burning
Fireplace true
Appliance Dishwasher, Dryer, Electric Oven, Electric Water Heater, Microwave, Refrigerator, Washer
Exterior
Garage Spaces 3.0
Fence Fenced
Utilities Available Cable Available
Roof Type Shingle
Parking Type Attached Garage
Garage true
Building
Lot Description Level, Open Lot, Paved
Foundation Crawl Space
Sewer Public Sewer
Water City
Level or Stories Two
Structure Type Vinyl
New Construction false
Schools
Elementary Schools Mills River
Middle Schools Rugby
High Schools West Henderson
Others
HOA Name Scott Socha
Restrictions Subdivision
Acceptable Financing Conventional, FHA, VA Loan
Listing Terms Conventional, FHA, VA Loan
Special Listing Condition None
Read Less
Want to know what your home might be worth? Contact us for a FREE valuation!

Our team is ready to help you sell your home for the highest possible price ASAP
© 2024 Listings courtesy of Canopy MLS as distributed by MLS GRID. All Rights Reserved.
Bought with Debbie Leon • City Home Realty







