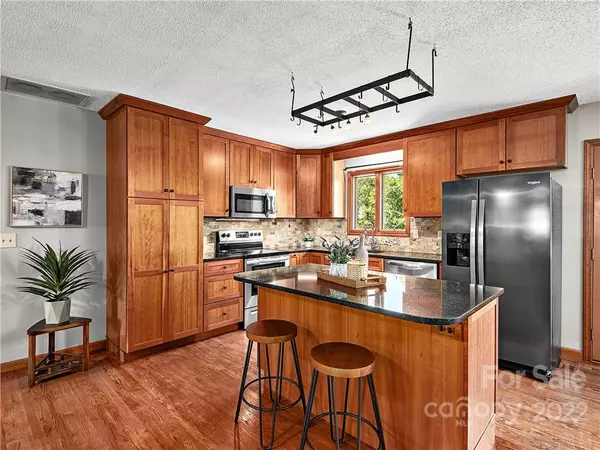$440,000
$440,000
For more information regarding the value of a property, please contact us for a free consultation.
41 Alexander HTS #6 Leicester, NC 28748
3 Beds
3 Baths
1,991 SqFt
Key Details
Sold Price $440,000
Property Type Single Family Home
Sub Type Single Family Residence
Listing Status Sold
Purchase Type For Sale
Square Footage 1,991 sqft
Price per Sqft $220
Subdivision Alexander Heights
MLS Listing ID 3873501
Sold Date 07/06/22
Style Ranch
Bedrooms 3
Full Baths 3
Abv Grd Liv Area 1,417
Year Built 1993
Lot Size 1.340 Acres
Acres 1.34
Property Description
Enjoy the country in this home with 3 bedrooms, 2 baths, laundry room & single garage all on the main level. The basement level has a bonus room, full bathroom, & 2 car garage. Gravel driveway to both levels & large private fenced yard with storage building. Mountain views can be expanded with some tree topping. Kitchen has granite tops, newer appliances, & soft-close cherry cabinets with a pull out mixer stand in the island. Nice open floor plan with wood stove. New HVAC in 2019. Inspection report provided.
Location
State NC
County Buncombe
Zoning OU
Rooms
Basement Basement, Partially Finished
Main Level Bedrooms 3
Interior
Interior Features Built-in Features, Kitchen Island, Open Floorplan, Split Bedroom
Heating Heat Pump
Cooling Ceiling Fan(s), Heat Pump
Flooring Carpet, Laminate, Tile, Wood
Fireplaces Type Fire Pit, Living Room, Wood Burning Stove
Fireplace true
Appliance Dishwasher, Electric Oven, Electric Water Heater, Microwave, Refrigerator
Exterior
Exterior Feature Fire Pit
Garage Spaces 3.0
Fence Fenced
Utilities Available Cable Available, Wired Internet Available
View Mountain(s), Winter
Roof Type Fiberglass, Wood
Parking Type Driveway, Attached Garage
Garage true
Building
Lot Description Level, Private, Sloped, Wooded, Views
Foundation Other - See Remarks
Sewer Septic Needed
Water Well
Architectural Style Ranch
Level or Stories One
Structure Type Wood
New Construction false
Schools
Elementary Schools Leicester/Eblen
Middle Schools Clyde A Erwin
High Schools Clyde A Erwin
Others
Restrictions Manufactured Home Not Allowed
Acceptable Financing Cash, Conventional, FHA, VA Loan
Listing Terms Cash, Conventional, FHA, VA Loan
Special Listing Condition None
Read Less
Want to know what your home might be worth? Contact us for a FREE valuation!

Our team is ready to help you sell your home for the highest possible price ASAP
© 2024 Listings courtesy of Canopy MLS as distributed by MLS GRID. All Rights Reserved.
Bought with Bret Frk • Keller Williams Professionals







