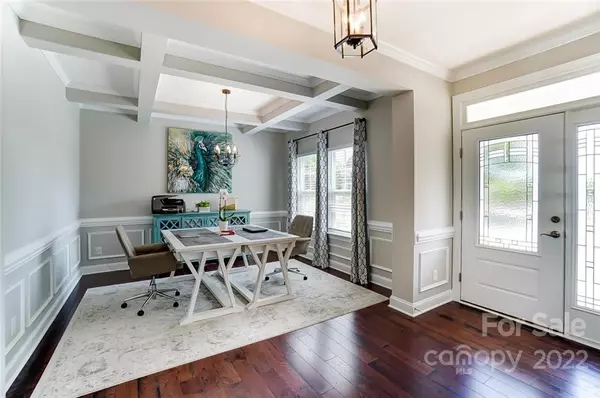$610,000
$575,000
6.1%For more information regarding the value of a property, please contact us for a free consultation.
86635 Arrington RD #116 Lancaster, SC 29720
5 Beds
5 Baths
3,876 SqFt
Key Details
Sold Price $610,000
Property Type Single Family Home
Sub Type Single Family Residence
Listing Status Sold
Purchase Type For Sale
Square Footage 3,876 sqft
Price per Sqft $157
Subdivision Edenmoor
MLS Listing ID 3853492
Sold Date 07/05/22
Style Traditional
Bedrooms 5
Full Baths 4
Half Baths 1
Construction Status Completed
HOA Fees $25
HOA Y/N 1
Abv Grd Liv Area 3,876
Year Built 2015
Lot Size 9,147 Sqft
Acres 0.21
Lot Dimensions Per Survey
Property Description
A MUST SEE! Large open floor plan offers 5 beds with 4 full baths and wood floors throughout the main area. Main floor has space for an office, playroom/den, dining room, living room and breakfast area along with the option for a 6th bedroom. Kitchen and island offer plenty of counter space while the primary bedroom offers a walk-in closet and spa-like bath. Four additional bedrooms complete the upper area along with the upstairs laundry room. Take some time to roam this home and make sure to notice the coffered ceilings, tray ceilings and fine finishes. The community itself features a resort-style pool with a splash area, clubhouse, workout facility, two playgrounds, tennis courts, baseball & soccer fields, walking trails, and community pond.
Location
State SC
County Lancaster
Zoning PDD
Interior
Interior Features Attic Stairs Pulldown, Attic Walk In, Built-in Features, Cable Prewire, Drop Zone, Garden Tub, Kitchen Island, Open Floorplan, Pantry, Tray Ceiling(s), Vaulted Ceiling(s), Walk-In Closet(s), Walk-In Pantry, Other - See Remarks
Heating Central
Cooling Ceiling Fan(s)
Flooring Carpet, Laminate, Hardwood, Tile
Fireplaces Type Family Room, Fire Pit, Gas, Gas Log
Fireplace true
Appliance Dishwasher, Disposal, Double Oven, Electric Oven, Electric Water Heater, Exhaust Fan, Exhaust Hood, Gas Cooktop, Gas Range, Microwave, Oven, Plumbed For Ice Maker, Refrigerator, Self Cleaning Oven, Wall Oven
Exterior
Exterior Feature Fire Pit
Garage Spaces 2.0
Fence Fenced
Community Features Clubhouse, Fitness Center, Outdoor Pool, Picnic Area, Playground, Pond, Recreation Area, Sidewalks, Street Lights, Tennis Court(s), Walking Trails
Utilities Available Cable Available, Gas, Underground Power Lines, Wired Internet Available
Waterfront Description None
Roof Type Shingle
Parking Type Driveway, Attached Garage, Garage Door Opener, Parking Space(s)
Garage true
Building
Lot Description Cleared, Level, Paved, Wooded
Foundation Slab
Builder Name Ryland
Sewer County Sewer
Water County Water
Architectural Style Traditional
Level or Stories Two
Structure Type Brick Partial, Vinyl
New Construction false
Construction Status Completed
Schools
Elementary Schools Van Wyck
Middle Schools Indian Land
High Schools Indian Land
Others
HOA Name Hawthorne
Acceptable Financing Cash, Conventional, FHA, VA Loan
Listing Terms Cash, Conventional, FHA, VA Loan
Special Listing Condition None
Read Less
Want to know what your home might be worth? Contact us for a FREE valuation!

Our team is ready to help you sell your home for the highest possible price ASAP
© 2024 Listings courtesy of Canopy MLS as distributed by MLS GRID. All Rights Reserved.
Bought with Gretchen Burleson • EXP Realty LLC Fort Mill







