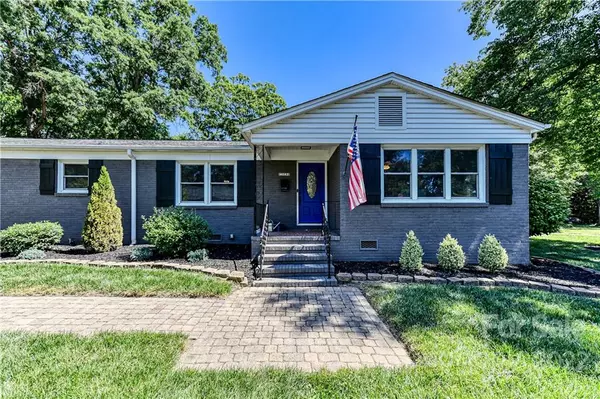$705,500
$699,000
0.9%For more information regarding the value of a property, please contact us for a free consultation.
4643 Addison DR Charlotte, NC 28211
3 Beds
2 Baths
2,123 SqFt
Key Details
Sold Price $705,500
Property Type Single Family Home
Sub Type Single Family Residence
Listing Status Sold
Purchase Type For Sale
Square Footage 2,123 sqft
Price per Sqft $332
Subdivision Sherwood Forest
MLS Listing ID 3859649
Sold Date 06/28/22
Style Ranch
Bedrooms 3
Full Baths 2
Abv Grd Liv Area 2,123
Year Built 1951
Lot Size 0.500 Acres
Acres 0.5
Property Description
This beautiful home sits on a large corner lot in coveted Sherwood Forest. The formal foyer welcomes guests w/detailed millwork. The living room features beautiful views of the neighborhood. Perfect for entertaining, the dining room is light & bright. Just off the kitchen is a cozy den w/fireplace. Also enter from the 2-car carport into the sunroom which doubles as a mudroom. Retreat to the spacious primary bedroom w/cedar-lined closets & attached full bath. Custom millwork & incorporated sconces created an intricate focal wall. The well-appointed ensuite bath features detailed wainscotting & decorative shelving. Spacious secondary bedrooms provide a space for storage for everyone & everything. From the patio, enjoy sweeping views of the private backyard. The side yard is complete w/raised planting beds. Don’t miss the wired workshop behind the carport. Walk to Cotswold & enjoy meeting neighbors walking the tree-lined streets or at the many neighborhood activities. Showings begin 5/13.
Location
State NC
County Mecklenburg
Zoning R3
Rooms
Main Level Bedrooms 3
Interior
Heating Central, Forced Air, Natural Gas
Cooling Ceiling Fan(s)
Flooring Tile, Wood
Fireplaces Type Den, Gas Vented
Fireplace true
Appliance Dishwasher, Disposal, Double Oven, Gas Range, Gas Water Heater, Microwave, Plumbed For Ice Maker
Exterior
Fence Fenced
Building
Foundation Crawl Space
Sewer Public Sewer
Water City
Architectural Style Ranch
Level or Stories One
Structure Type Brick Full
New Construction false
Schools
Elementary Schools Billingsville / Cotswold
Middle Schools Alexander
High Schools Myers Park
Others
Special Listing Condition None
Read Less
Want to know what your home might be worth? Contact us for a FREE valuation!

Our team is ready to help you sell your home for the highest possible price ASAP
© 2024 Listings courtesy of Canopy MLS as distributed by MLS GRID. All Rights Reserved.
Bought with Kelly King • Savvy + Co Real Estate







