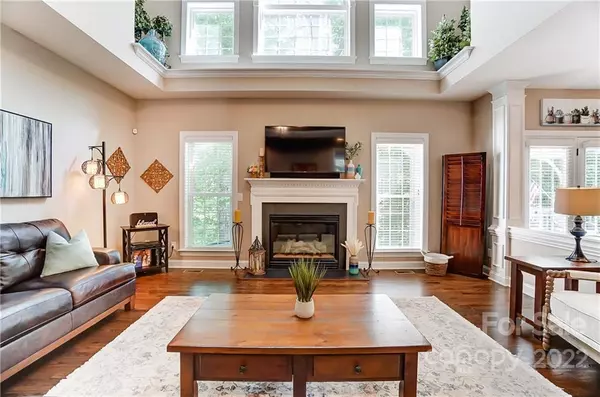$744,900
$744,900
For more information regarding the value of a property, please contact us for a free consultation.
9807 Devonshire DR Huntersville, NC 28078
5 Beds
3 Baths
3,481 SqFt
Key Details
Sold Price $744,900
Property Type Single Family Home
Sub Type Single Family Residence
Listing Status Sold
Purchase Type For Sale
Square Footage 3,481 sqft
Price per Sqft $213
Subdivision Birkdale
MLS Listing ID 3858206
Sold Date 06/28/22
Bedrooms 5
Full Baths 3
HOA Fees $67/mo
HOA Y/N 1
Abv Grd Liv Area 3,481
Year Built 2001
Lot Size 0.320 Acres
Acres 0.32
Property Description
Spectacular full brick home in Birkdale! Very well maintained home offers open floor plan with lots of updates! Gleaming site finished hardwood floors on main floor, new railings w/black iron spindles, dual staircase & upgraded light fixtures throughout. Spacious dining room w/tray ceiling, plentiful decorative moldings & wet bar w/beverage fridge! Grand two-story great room opens to well-appointed Chef's kitchen with s/s appliances, double oven, island with bar seating and upgrades including new quartz countertops, backsplash & painted cabinets. Enjoy recently updated bathrooms, including primary bath w/separate shower, soaking tub, and double vanity. New 2nd level AC unit installed fall 2021. Painted garage floor, custom cabinets and tons of storage! Serene backyard entertaining area with gas firepit, paver patio, fence, field type turf, privacy landscaping with lighting, pergola, and a clear covering over back deck. Prepare to be impressed!
Location
State NC
County Mecklenburg
Zoning GRCD
Rooms
Main Level Bedrooms 1
Interior
Interior Features Attic Stairs Pulldown, Built-in Features, Cable Prewire, Garden Tub, Kitchen Island, Open Floorplan, Pantry, Tray Ceiling(s), Walk-In Closet(s)
Heating Central, Forced Air, Natural Gas
Cooling Ceiling Fan(s)
Flooring Carpet, Tile, Vinyl, Wood
Fireplaces Type Fire Pit, Gas Log, Great Room
Fireplace true
Appliance Bar Fridge, Dishwasher, Disposal, Double Oven, Electric Cooktop, Gas Water Heater, Microwave, Plumbed For Ice Maker, Refrigerator, Wall Oven
Exterior
Exterior Feature Fire Pit, In-Ground Irrigation
Garage Spaces 2.0
Fence Fenced
Community Features Clubhouse, Golf, Outdoor Pool, Playground, Pond, Recreation Area, Sidewalks, Street Lights, Tennis Court(s)
Utilities Available Cable Available, Gas
Roof Type Shingle
Garage true
Building
Lot Description Private, Wooded
Foundation Crawl Space
Sewer Public Sewer
Water City
Level or Stories Two
Structure Type Brick Full
New Construction false
Schools
Elementary Schools Grand Oak
Middle Schools Francis Bradley
High Schools Hopewell
Others
HOA Name First Service Residential
Restrictions Architectural Review,Subdivision
Acceptable Financing VA Loan
Listing Terms VA Loan
Special Listing Condition None
Read Less
Want to know what your home might be worth? Contact us for a FREE valuation!

Our team is ready to help you sell your home for the highest possible price ASAP
© 2024 Listings courtesy of Canopy MLS as distributed by MLS GRID. All Rights Reserved.
Bought with Brad Warren • Costello Real Estate and Investments







