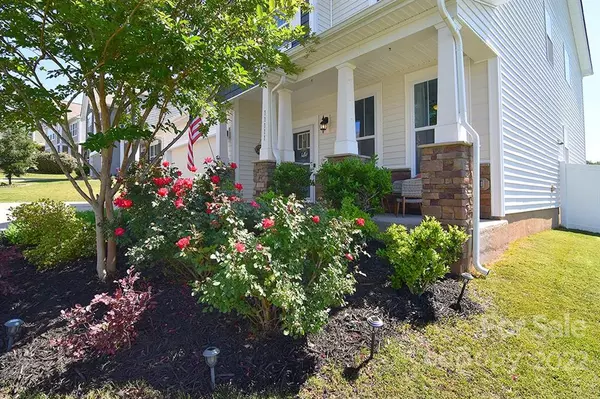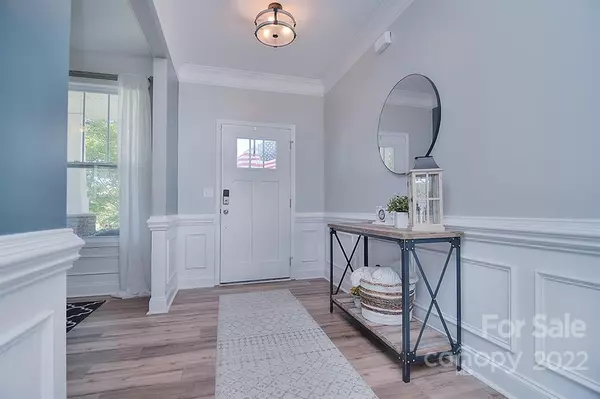$519,000
$450,000
15.3%For more information regarding the value of a property, please contact us for a free consultation.
11111 Hat Creek LN Davidson, NC 28036
5 Beds
4 Baths
2,823 SqFt
Key Details
Sold Price $519,000
Property Type Single Family Home
Sub Type Single Family Residence
Listing Status Sold
Purchase Type For Sale
Square Footage 2,823 sqft
Price per Sqft $183
Subdivision The Farm At Riverpointe
MLS Listing ID 3860798
Sold Date 06/17/22
Bedrooms 5
Full Baths 4
Construction Status Completed
HOA Fees $65/qua
HOA Y/N 1
Abv Grd Liv Area 2,823
Year Built 2015
Lot Size 0.367 Acres
Acres 0.367
Lot Dimensions 137X63X88X28X25X25X23X28X21X38X57
Property Description
More details and pictures to come! Spacious, open concept, 5 bedroom, 4 full bath home on oversized corner and culdesac lot! Amazing curb appeal with manicured lawn and landscaping! This home has a covered front porch, extended driveway and decorative garage doors. Interior has been exquisitely updated and is sure to wow!! These updates include new paint (2019), luxury plank flooring (2021), new carpets (2019), and white painted kitchen (2020) with large island, and stainless steel appliances! Kitchen opens to a large living room with gas fire place and sliding door that leads out to a extended patio and fully fenced in yard. Additionally, inside offers gorgeous finishes and a fantastic floor plan! One secondary bedroom is on the main level! A large primary suite and 3 other secondary bedrooms finish off the upstairs. One bedroom can serve as a bonus room too! Neighborhood amenities include large outdoor pool, club house, playground and tennis courts.
Location
State NC
County Cabarrus
Zoning RM-1
Rooms
Main Level Bedrooms 1
Interior
Interior Features Attic Stairs Pulldown, Garden Tub, Kitchen Island, Open Floorplan, Pantry, Tray Ceiling(s), Walk-In Closet(s)
Heating Central, Natural Gas, Zoned
Cooling Ceiling Fan(s), Heat Pump, Zoned
Flooring Carpet, Vinyl, Vinyl
Fireplaces Type Family Room
Fireplace true
Appliance Dishwasher, Disposal, Double Oven, Exhaust Hood, Gas Cooktop, Gas Oven, Gas Water Heater, Microwave, Oven, Wall Oven
Exterior
Garage Spaces 2.0
Fence Fenced
Community Features Clubhouse, Dog Park, Fitness Center, Game Court, Outdoor Pool, Picnic Area, Playground, Sport Court, Tennis Court(s)
Utilities Available Gas
Waterfront Description None
Roof Type Shingle
Garage true
Building
Lot Description Corner Lot, Cul-De-Sac
Foundation Slab
Builder Name DR Horton
Sewer County Sewer
Water County Water
Level or Stories Two
Structure Type Stone,Vinyl
New Construction false
Construction Status Completed
Schools
Elementary Schools W.R. Odell
Middle Schools Harris
High Schools Northwest Cabarrus
Others
HOA Name Paragon Four Proprty Management
Restrictions Architectural Review,Other - See Remarks
Acceptable Financing Cash, Conventional, FHA, VA Loan
Listing Terms Cash, Conventional, FHA, VA Loan
Special Listing Condition None
Read Less
Want to know what your home might be worth? Contact us for a FREE valuation!

Our team is ready to help you sell your home for the highest possible price ASAP
© 2024 Listings courtesy of Canopy MLS as distributed by MLS GRID. All Rights Reserved.
Bought with Anna Martin • Coldwell Banker Realty






