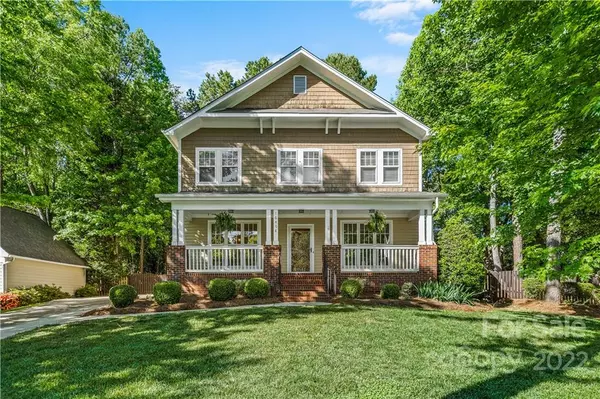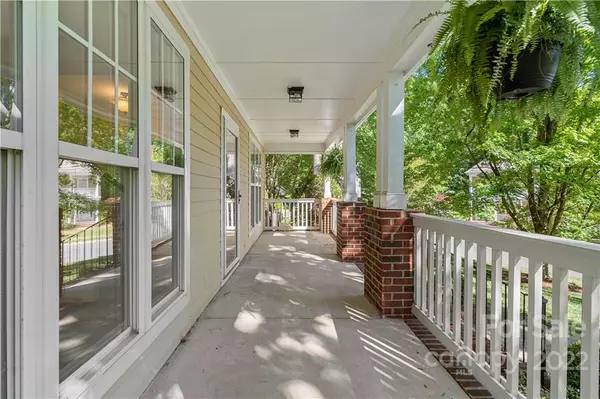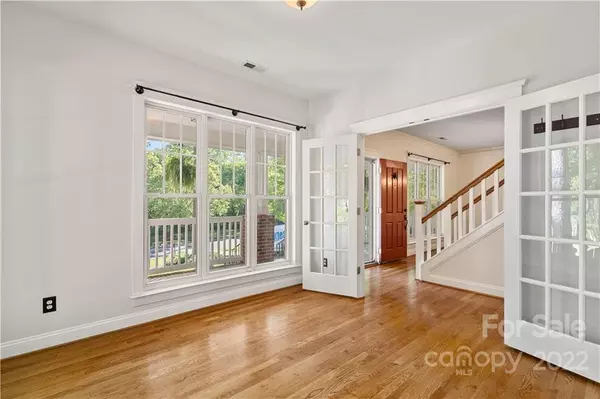$460,000
$465,000
1.1%For more information regarding the value of a property, please contact us for a free consultation.
16408 Kelly Park CIR Huntersville, NC 28078
3 Beds
3 Baths
1,764 SqFt
Key Details
Sold Price $460,000
Property Type Single Family Home
Sub Type Single Family Residence
Listing Status Sold
Purchase Type For Sale
Square Footage 1,764 sqft
Price per Sqft $260
Subdivision Birkdale
MLS Listing ID 3857348
Sold Date 06/13/22
Style Charleston
Bedrooms 3
Full Baths 2
Half Baths 1
Construction Status Completed
HOA Fees $67/mo
HOA Y/N 1
Abv Grd Liv Area 1,764
Year Built 2000
Lot Size 10,018 Sqft
Acres 0.23
Property Description
Pristine home in Birkdale awaiting its new owner to enjoy the rocking chair front porch. Gorgeous 3 bed/2.5 bath home with tons of natural light and neutral paint throughout. The welcoming foyer has natural light from the office and dining room as guests enter the home. Bright kitchen with sought after white cabinets, granite counter tops and tile backsplash. Kitchen opens to breakfast island and living room, perfect for entertaining. The wooded homesite allows the homeowners to enjoy the paver patio in the fully fenced backyard with privacy. Home is tucked off of the main neighborhood roads, reducing thru traffic in front of the home. Upstairs you'll find spacious bedrooms and a primary suite with two walk-in closets! The detail and care taken to preserve this home is evidenced throughout! Close to Birkdale Village, Birkdale Landing and Blythe Landing. Quick drive to !-77 making an easy commute to uptown Charlotte, CLT airport or Cornelius, Davidson and Mooresville.
Location
State NC
County Mecklenburg
Zoning GR
Interior
Interior Features Attic Other, Breakfast Bar, Garden Tub, Open Floorplan, Pantry, Walk-In Closet(s)
Heating Central, Forced Air, Natural Gas
Cooling Ceiling Fan(s)
Flooring Carpet, Tile, Wood
Fireplaces Type Living Room
Fireplace true
Appliance Dishwasher, Dryer, Electric Oven, Electric Range, Gas Water Heater, Microwave, Refrigerator, Washer
Exterior
Fence Fenced
Community Features Clubhouse, Golf, Outdoor Pool, Playground, Recreation Area, Sidewalks, Street Lights
Roof Type Shingle
Building
Lot Description Corner Lot, Wooded
Foundation Crawl Space
Sewer Public Sewer
Water City
Architectural Style Charleston
Level or Stories Two
Structure Type Cedar Shake, Hardboard Siding
New Construction false
Construction Status Completed
Schools
Elementary Schools Unspecified
Middle Schools Unspecified
High Schools Unspecified
Others
HOA Name Birkdale Homeowners Association
Restrictions Other - See Remarks
Acceptable Financing Cash, Conventional
Listing Terms Cash, Conventional
Special Listing Condition None
Read Less
Want to know what your home might be worth? Contact us for a FREE valuation!

Our team is ready to help you sell your home for the highest possible price ASAP
© 2024 Listings courtesy of Canopy MLS as distributed by MLS GRID. All Rights Reserved.
Bought with Bradley Flowers • Opendoor Brokerage LLC







