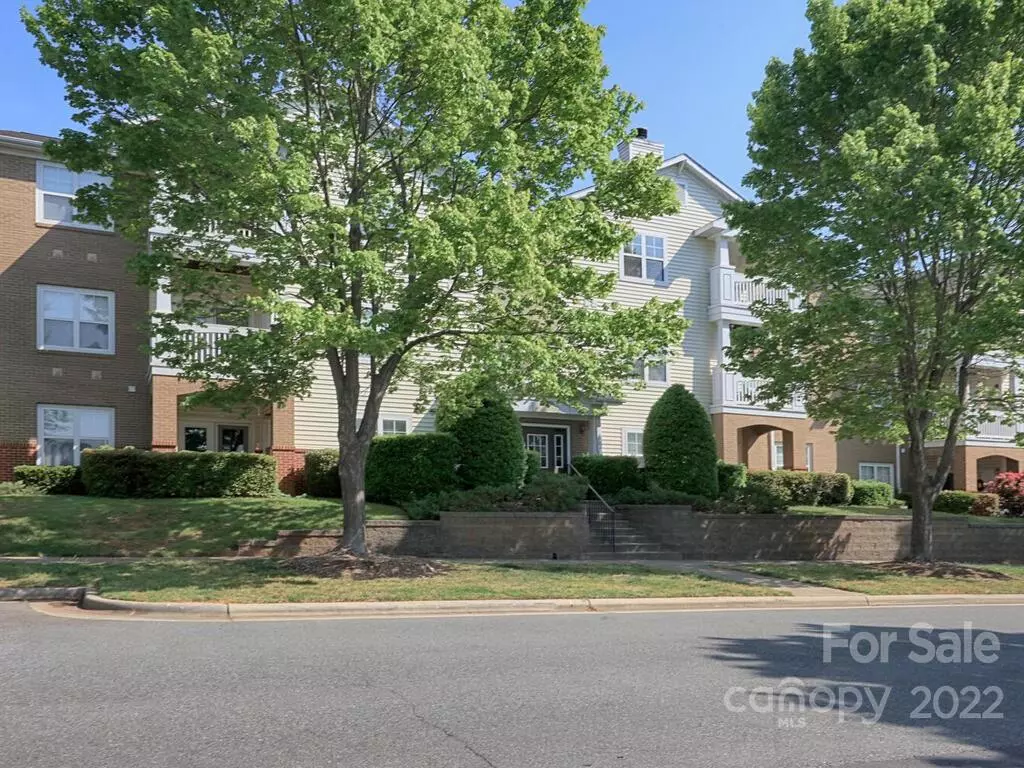$253,000
$233,000
8.6%For more information regarding the value of a property, please contact us for a free consultation.
19727 Deer Valley DR Cornelius, NC 28031
2 Beds
2 Baths
1,161 SqFt
Key Details
Sold Price $253,000
Property Type Townhouse
Sub Type Townhouse
Listing Status Sold
Purchase Type For Sale
Square Footage 1,161 sqft
Price per Sqft $217
Subdivision Alexander Chase
MLS Listing ID 3853771
Sold Date 06/14/22
Style Traditional
Bedrooms 2
Full Baths 2
Construction Status Completed
HOA Fees $180/mo
HOA Y/N 1
Abv Grd Liv Area 1,161
Year Built 2003
Property Description
Looking for a 1st floor condo in a secure building? Want to be close to shopping, restaurants & highways? Would really like a condo w/ amenities? Then look no further…this first floor condo offers all of the above! Split bedroom floor plan w/ large open living area, brand new carpeting, 42 inch kitchen cabinets, & private covered patio. One assigned parking space just steps from the back entrance. Water, sewer & trash pick-up included w/ monthly HOA fee. Amenities include: clubhouse, outdoor pool, fitness center, BBQ area, playground, & gazebo. Community offers access to the greenway, which leads to Birkdale Village for shopping & wonderful restaurants. Close to I-77 & I-485, Charlotte Douglas Airport & Uptown Charlotte. Property Disclosure has No Representation due to owner never living in unit. Alexander Chase is not eligible for FHA financing. Also there is a limit to the number of rental units & that limit has been reached. There is a waiting list for units to become rentals.
Location
State NC
County Mecklenburg
Building/Complex Name Alexander Chase
Zoning NMX
Rooms
Main Level Bedrooms 2
Interior
Interior Features Cable Prewire, Split Bedroom, Walk-In Closet(s)
Heating Heat Pump
Cooling Ceiling Fan(s), Heat Pump
Flooring Carpet, Vinyl
Fireplace true
Appliance Dishwasher, Dryer, Electric Range, Electric Water Heater, Microwave, Refrigerator, Washer
Exterior
Community Features Clubhouse, Fitness Center, Outdoor Pool, Tennis Court(s)
Building
Foundation Slab
Sewer Public Sewer
Water City
Architectural Style Traditional
Structure Type Brick Partial, Vinyl
New Construction false
Construction Status Completed
Schools
Elementary Schools J.V. Washam
Middle Schools Bailey
High Schools William Amos Hough
Others
HOA Name Main Street Management
Acceptable Financing Cash, Conventional, VA Loan
Listing Terms Cash, Conventional, VA Loan
Special Listing Condition None
Read Less
Want to know what your home might be worth? Contact us for a FREE valuation!

Our team is ready to help you sell your home for the highest possible price ASAP
© 2024 Listings courtesy of Canopy MLS as distributed by MLS GRID. All Rights Reserved.
Bought with Tony Karak • Better Homes and Gardens Real Estate Paracle







