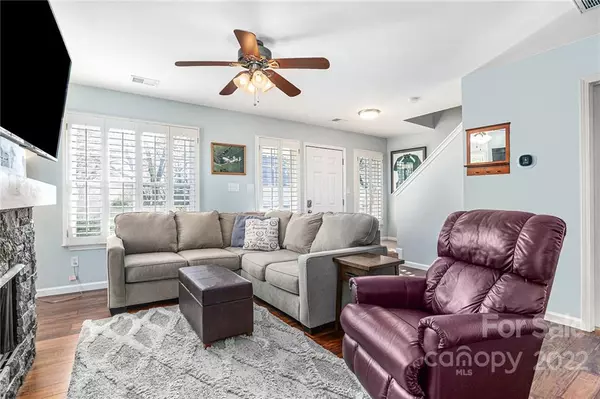$370,000
$375,000
1.3%For more information regarding the value of a property, please contact us for a free consultation.
8302 Brickle LN Huntersville, NC 28078
2 Beds
3 Baths
1,352 SqFt
Key Details
Sold Price $370,000
Property Type Townhouse
Sub Type Townhouse
Listing Status Sold
Purchase Type For Sale
Square Footage 1,352 sqft
Price per Sqft $273
Subdivision Birkdale Village
MLS Listing ID 3846607
Sold Date 06/10/22
Style Transitional
Bedrooms 2
Full Baths 2
Half Baths 1
Abv Grd Liv Area 1,352
Year Built 1999
Lot Size 1,742 Sqft
Acres 0.04
Lot Dimensions 19x24x70x24x66
Property Description
LIVE WORK PLAY in one of the Lake Norman's most desirable neighborhoods! This townhome has been tastefully updated with hardwood floors throughout main, stone fireplace with updated mantle, plantation shutters. Kitchen updates include stainless appliances, quartz countertops, cabinetry, and back splash. ALL bathrooms have also been updated! Primary bedroom boasts plenty of space with an extra area perfect for a desk, and large walk-in closet! Master bath features double vanities, fantastic walk-in shower with double shower heads, and beautiful tile flooring! This home is an end unit and arguably the most private of any unit in this community. It lives like a single family offering privacy and a view in an amazing area! Just steps to Birkdale Village enjoy the endless amenities Birkdale has to offer! Restaurants, shopping, walking trails, pool, playground, tennis courts, several parks, and minutes from LKN! If you're looking to live in Birkdale and savor that LKN lifestyle, this is it!
Location
State NC
County Mecklenburg
Building/Complex Name Townhomes at Birkdale Village
Zoning NR
Interior
Interior Features Attic Stairs Pulldown, Open Floorplan, Pantry, Walk-In Closet(s)
Heating Central, Forced Air, Natural Gas
Flooring Carpet, Tile, Wood
Fireplaces Type Family Room
Fireplace true
Appliance Dishwasher, Disposal, Electric Range, Exhaust Fan, Gas Water Heater, Microwave
Exterior
Garage Spaces 1.0
Community Features Clubhouse, Outdoor Pool, Playground, Pond, Recreation Area, Sidewalks, Street Lights, Tennis Court(s), Walking Trails
Roof Type Composition
Garage true
Building
Foundation Slab
Sewer Public Sewer
Water City
Architectural Style Transitional
Level or Stories Two
Structure Type Vinyl
New Construction false
Schools
Elementary Schools J.V. Washam
Middle Schools Bailey
High Schools William Amos Hough
Others
HOA Name Henderson Properties
Acceptable Financing Cash, Conventional
Listing Terms Cash, Conventional
Special Listing Condition None
Read Less
Want to know what your home might be worth? Contact us for a FREE valuation!

Our team is ready to help you sell your home for the highest possible price ASAP
© 2024 Listings courtesy of Canopy MLS as distributed by MLS GRID. All Rights Reserved.
Bought with Chris Conrad • Keller Williams Lake Norman







