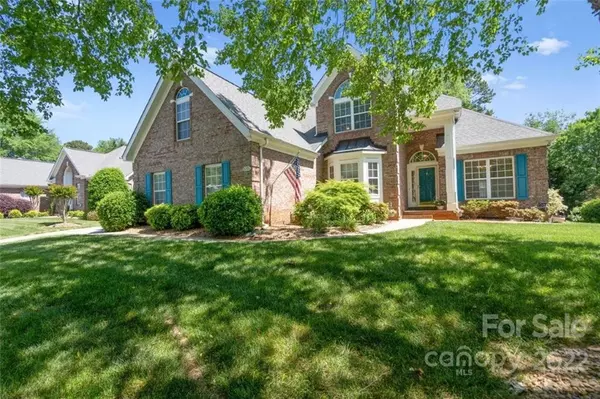$626,000
$575,000
8.9%For more information regarding the value of a property, please contact us for a free consultation.
9201 Brentfield RD Huntersville, NC 28078
3 Beds
3 Baths
2,562 SqFt
Key Details
Sold Price $626,000
Property Type Single Family Home
Sub Type Single Family Residence
Listing Status Sold
Purchase Type For Sale
Square Footage 2,562 sqft
Price per Sqft $244
Subdivision Birkdale
MLS Listing ID 3858496
Sold Date 06/10/22
Style Transitional
Bedrooms 3
Full Baths 2
Half Baths 1
HOA Fees $67/mo
HOA Y/N 1
Abv Grd Liv Area 2,562
Year Built 1998
Lot Size 0.290 Acres
Acres 0.29
Property Description
Don't miss the opportunity to live ON the golf course in the beautiful BIRKDALE community. This home features the primary suite on main floor, formal rooms, and a welcoming, open feel. You'll love the 2-story family room and bright kitchen. Up the stairs you'll find two additional bedrooms, full bathroom and oversized bonus room. You'll love spending time outdoors in the covered screened porch overlooking the 14th fairway. The 3-car garage features epoxy flooring and lots of built-in storage. This full brick home has great curb appeal and a beautiful .29 acre lot. Don't miss the amazing neighborhood amenities - pool, clubhouse, tennis courts, sand volleyball, and playground - close by on Devonshire Dr! You are just minutes away from anything you need - shopping, restaurants, Lake Norman and easy on/off to I-77.
Location
State NC
County Mecklenburg
Zoning GR
Rooms
Main Level Bedrooms 1
Interior
Interior Features Attic Walk In, Cable Prewire, Garden Tub, Open Floorplan, Pantry, Vaulted Ceiling(s), Walk-In Closet(s)
Heating Central, Forced Air, Natural Gas, Zoned
Cooling Ceiling Fan(s), Zoned
Flooring Carpet, Linoleum, Tile, Wood
Fireplaces Type Family Room
Fireplace true
Appliance Dishwasher, Disposal, Dryer, Electric Oven, Electric Range, Exhaust Fan, Gas Water Heater, Microwave, Plumbed For Ice Maker, Refrigerator, Washer
Exterior
Garage Spaces 3.0
Community Features Clubhouse, Game Court, Golf, Outdoor Pool, Picnic Area, Playground, Recreation Area, Sidewalks, Tennis Court(s)
Roof Type Shingle
Garage true
Building
Lot Description On Golf Course, Sloped, Wooded
Foundation Crawl Space
Sewer Public Sewer
Water City
Architectural Style Transitional
Level or Stories One and One Half
Structure Type Brick Full
New Construction false
Schools
Elementary Schools Grand Oak
Middle Schools Francis Bradley
High Schools Hopewell
Others
HOA Name First Residential
Restrictions Architectural Review
Acceptable Financing Cash, Conventional
Listing Terms Cash, Conventional
Special Listing Condition None
Read Less
Want to know what your home might be worth? Contact us for a FREE valuation!

Our team is ready to help you sell your home for the highest possible price ASAP
© 2024 Listings courtesy of Canopy MLS as distributed by MLS GRID. All Rights Reserved.
Bought with Amy Baker • Allen Tate University







