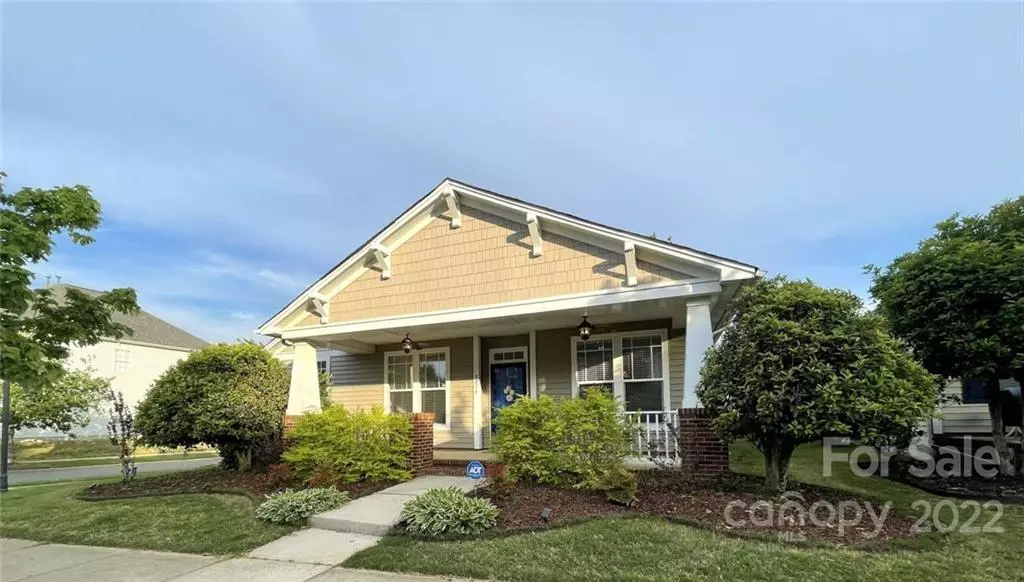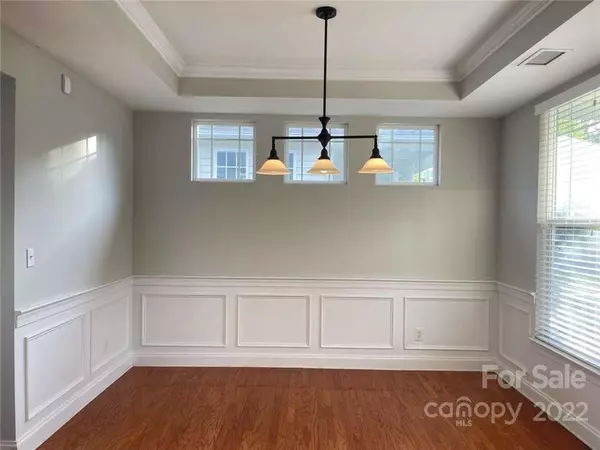$495,000
$475,000
4.2%For more information regarding the value of a property, please contact us for a free consultation.
8034 Cottsbrooke DR Huntersville, NC 28078
3 Beds
2 Baths
2,008 SqFt
Key Details
Sold Price $495,000
Property Type Single Family Home
Sub Type Single Family Residence
Listing Status Sold
Purchase Type For Sale
Square Footage 2,008 sqft
Price per Sqft $246
Subdivision Macaulay
MLS Listing ID 3857239
Sold Date 06/10/22
Style Arts and Crafts
Bedrooms 3
Full Baths 2
HOA Fees $62/mo
HOA Y/N 1
Abv Grd Liv Area 2,008
Year Built 2001
Lot Size 9,147 Sqft
Acres 0.21
Property Description
Welcome Home in the highly sought after MacAulay neighborhood of Huntersville! Gorgeous 3 bed 2 bath craftsman with enormous bonus room located upstairs that's full of potential for daily living. Owner's suite is located on the first floor with large bathroom including a separate tub, shower and storage for your linen. 2018 new Roof and upgraded kitchen appliances. 2 bedrooms available in separate hall comfortably fit queen size beds. Formal dining room, beautiful eat in kitchen with large windows on-looking the open concept living room with gas fireplace. 2 car garage that includes a rare opportunity to own a 10 car driveway with a fully fenced in yard! HOA includes tennis courts, playgrounds, parks and Community Pool! This home is nestled in an AMAZING location between tons of shopping at Birkdale Village, restaurants, fun activities with close access to I-77! All appliances included so this home is ready to move in on the same day of closing, come see it for yourself!
Location
State NC
County Mecklenburg
Zoning NR
Rooms
Main Level Bedrooms 3
Interior
Interior Features Walk-In Closet(s)
Heating Central
Cooling Ceiling Fan(s)
Flooring Carpet, Laminate, Tile, Wood
Fireplace true
Appliance Convection Oven, Dishwasher, Disposal, Gas Water Heater, Microwave, Refrigerator, Washer
Exterior
Garage Spaces 2.0
Fence Fenced
Community Features Clubhouse, Outdoor Pool, Playground, Sidewalks, Street Lights, Tennis Court(s)
Roof Type Shingle
Garage true
Building
Lot Description Corner Lot
Foundation Slab
Sewer Public Sewer, Public Sewer
Water City
Architectural Style Arts and Crafts
Level or Stories One and One Half
Structure Type Brick Partial, Vinyl
New Construction false
Schools
Elementary Schools Grand Oak
Middle Schools Francis Bradley
High Schools Hopewell
Others
Restrictions Subdivision
Special Listing Condition None
Read Less
Want to know what your home might be worth? Contact us for a FREE valuation!

Our team is ready to help you sell your home for the highest possible price ASAP
© 2024 Listings courtesy of Canopy MLS as distributed by MLS GRID. All Rights Reserved.
Bought with Courtney Charzuk • Rinehart Realty Corp.







