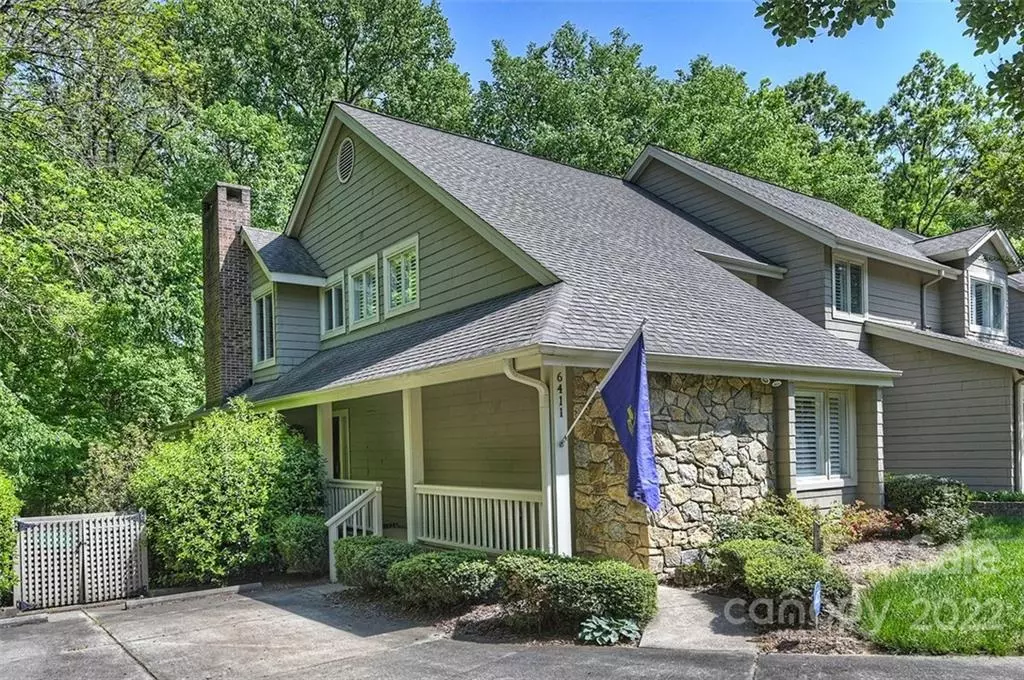$535,000
$475,000
12.6%For more information regarding the value of a property, please contact us for a free consultation.
6411 Brookbury CT #6411 Charlotte, NC 28226
3 Beds
3 Baths
3,342 SqFt
Key Details
Sold Price $535,000
Property Type Townhouse
Sub Type Townhouse
Listing Status Sold
Purchase Type For Sale
Square Footage 3,342 sqft
Price per Sqft $160
Subdivision Sharon View Place
MLS Listing ID 3848429
Sold Date 06/02/22
Style Transitional
Bedrooms 3
Full Baths 3
HOA Fees $287/mo
HOA Y/N 1
Abv Grd Liv Area 3,342
Year Built 1987
Lot Size 2,962 Sqft
Acres 0.068
Property Description
Fabulous end unit in Sought after Sharon View Place. Amazing primary suite on the MAIN floor, dual walk in closets, sitting area & gorgeous renovated, separate his and hers full bathrooms. Gorgeous bath w/ Marble vanity, new tub, new floor& rainhead . Wonderful living spaces feature two story great room with stone fireplace, vaulted ceilings and tons of natural light. Just off the spacious family room is an enclosed sunroom with the perfect spot to relax and enjoy the view of the private wooded setting. Updated kitchen with granite and breakfast area that opens to private deck. Dining room with vaulted ceiling. Incredible living spaces with an additional special loft upstairs, two bedrooms, full bath, built-ins & double closet. Then you add in the lower level with fireplace and covered patio. This is the BEST townhome in Southpark! Quick walk to OP Racquet Club! AMAZING Southpark location + move-in ready! Generous Storage, plantation shutters and plenty of parking.
Location
State NC
County Mecklenburg
Building/Complex Name Sharon View Place
Zoning R20MF
Rooms
Basement Basement
Main Level Bedrooms 1
Interior
Interior Features Breakfast Bar, Cable Prewire, Cathedral Ceiling(s), Open Floorplan, Split Bedroom, Walk-In Closet(s)
Heating Central, Heat Pump, Wall Furnace
Cooling Ceiling Fan(s), Heat Pump
Flooring Carpet, Tile, Wood
Fireplaces Type Gas Log, Great Room, Recreation Room
Fireplace true
Appliance Dishwasher, Disposal, Electric Cooktop, Electric Water Heater, Exhaust Fan, Microwave, Plumbed For Ice Maker, Self Cleaning Oven
Exterior
Exterior Feature Lawn Maintenance
Roof Type Shingle
Building
Lot Description Cul-De-Sac, Flood Plain/Bottom Land, Private, Wooded
Foundation Crawl Space, Slab, Other - See Remarks
Sewer Public Sewer
Water City
Architectural Style Transitional
Level or Stories One and One Half
Structure Type Brick Partial, Cedar Shake, Wood, Other - See Remarks
New Construction false
Schools
Elementary Schools Sharon
Middle Schools Carmel
High Schools Myers Park
Others
HOA Name CAMS
Restrictions No Representation,Subdivision
Acceptable Financing Cash, Conventional
Listing Terms Cash, Conventional
Special Listing Condition None
Read Less
Want to know what your home might be worth? Contact us for a FREE valuation!

Our team is ready to help you sell your home for the highest possible price ASAP
© 2024 Listings courtesy of Canopy MLS as distributed by MLS GRID. All Rights Reserved.
Bought with Grainger Gilbert • Fathom Realty







