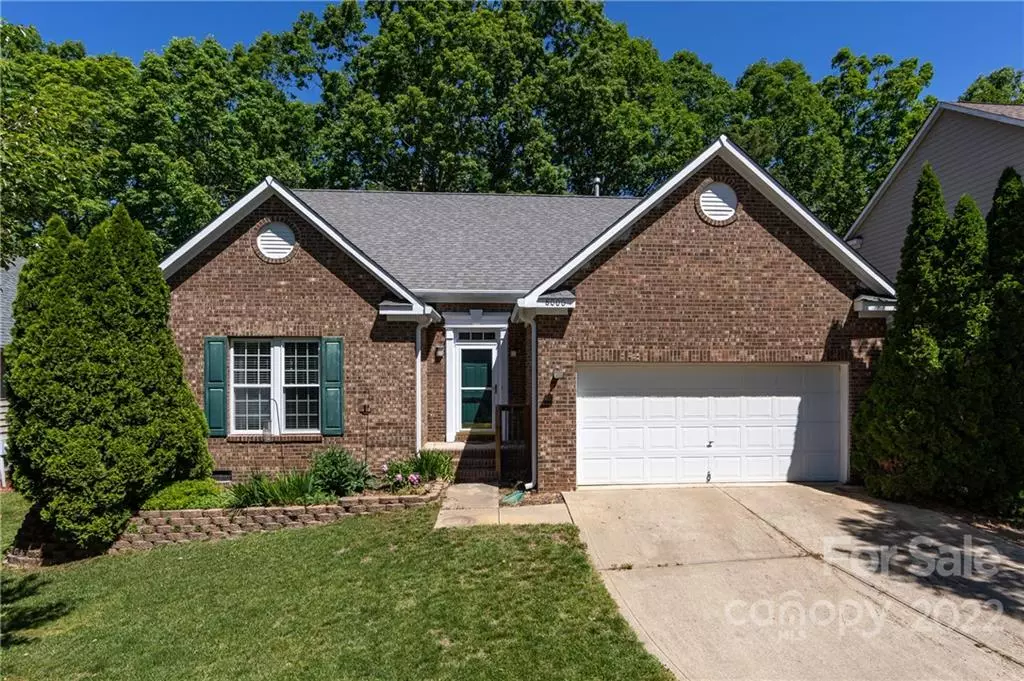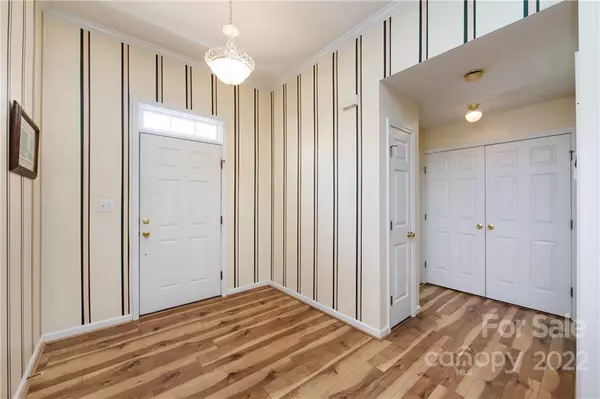$385,000
$367,000
4.9%For more information regarding the value of a property, please contact us for a free consultation.
8000 Kingston DR Waxhaw, NC 28173
3 Beds
2 Baths
1,910 SqFt
Key Details
Sold Price $385,000
Property Type Single Family Home
Sub Type Single Family Residence
Listing Status Sold
Purchase Type For Sale
Square Footage 1,910 sqft
Price per Sqft $201
Subdivision Kingston On Providence
MLS Listing ID 3859638
Sold Date 06/01/22
Style Traditional
Bedrooms 3
Full Baths 2
Abv Grd Liv Area 1,910
Year Built 1997
Lot Size 10,018 Sqft
Acres 0.23
Property Description
Move right into this well-maintained ranch-style home with upper 4th bedroom/bonus room, or make cosmetic updates that suit your style! Tall ceilings in living areas make spacious rooms feel even more expansive! Like-new Luxury Vinyl Plank flooring installed in living areas and 2nd bedroom in fall 2020. Formal dining area by French doors to back porch and breakfast area. Arched opening over the sink - great for entertaining! Stainless fridge remains. Primary bedroom on main floor, walk-in closet, custom tiled walk-in shower with frameless glass surround. Two add'l bedrooms are on the main floor, full hall bath & laundry room - w/d remain. Two-car garage with pull-down attic access. Architectural shingle room, AC approx 7 years old, water heater 1 year old. Large back deck in shady, fenced backyard, which is adjacent to large wooded area with a picturesque stream visible from the yard. Fantastic location close to Historic District of Waxhaw, with numerous restaurants, shops, and more!
Location
State NC
County Union
Zoning Res
Rooms
Main Level Bedrooms 3
Interior
Interior Features Attic Stairs Pulldown, Cable Prewire, Walk-In Closet(s)
Heating Central, Floor Furnace, Natural Gas
Cooling Ceiling Fan(s)
Flooring Carpet, Vinyl, Vinyl
Fireplaces Type Gas Log, Living Room
Fireplace true
Appliance Dishwasher, Electric Range, Gas Water Heater, Microwave, Refrigerator, Self Cleaning Oven
Exterior
Garage Spaces 2.0
Fence Fenced
Roof Type Shingle
Garage true
Building
Foundation Crawl Space
Sewer Public Sewer
Water City
Architectural Style Traditional
Level or Stories One and One Half
Structure Type Brick Partial, Vinyl
New Construction false
Schools
Elementary Schools Unspecified
Middle Schools Unspecified
High Schools Unspecified
Others
Acceptable Financing Cash, Conventional
Listing Terms Cash, Conventional
Special Listing Condition None
Read Less
Want to know what your home might be worth? Contact us for a FREE valuation!

Our team is ready to help you sell your home for the highest possible price ASAP
© 2024 Listings courtesy of Canopy MLS as distributed by MLS GRID. All Rights Reserved.
Bought with Paul Arini • Premier South







