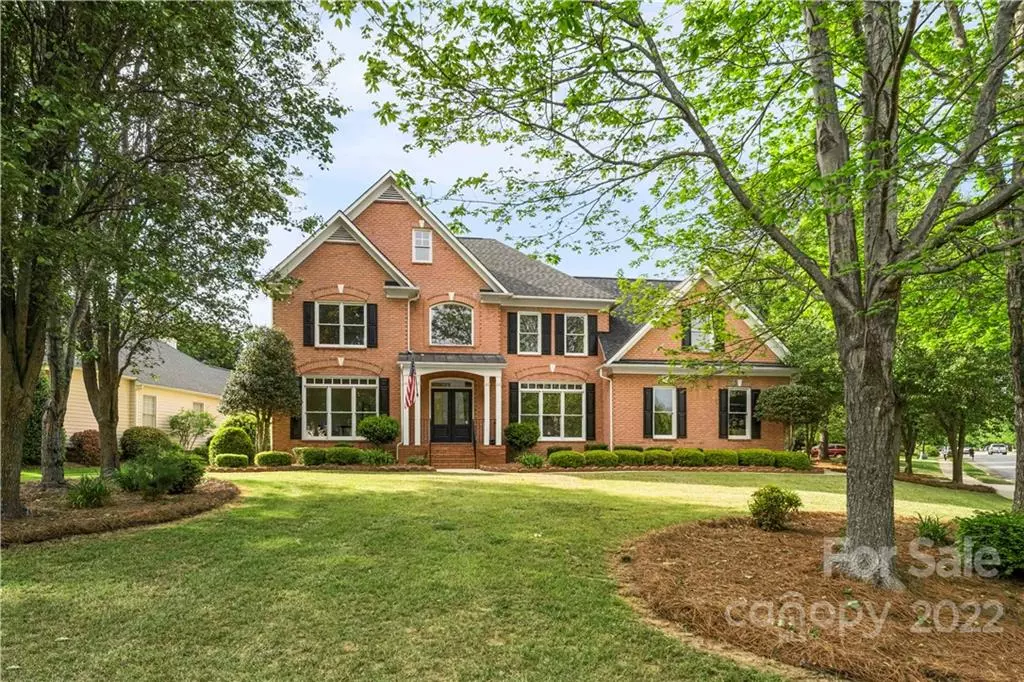$787,500
$799,000
1.4%For more information regarding the value of a property, please contact us for a free consultation.
9721 Northdowns LN Huntersville, NC 28078
5 Beds
4 Baths
3,494 SqFt
Key Details
Sold Price $787,500
Property Type Single Family Home
Sub Type Single Family Residence
Listing Status Sold
Purchase Type For Sale
Square Footage 3,494 sqft
Price per Sqft $225
Subdivision The Hamptons
MLS Listing ID 3851312
Sold Date 05/27/22
Style Transitional
Bedrooms 5
Full Baths 3
Half Baths 1
HOA Fees $44
HOA Y/N 1
Year Built 1996
Lot Size 0.387 Acres
Acres 0.387
Property Description
ACCEPTING BACK-UP OFFERS UNTIL 5/20/22. Beautifully UPDATED Home in the Hamptons! 2022 Updates include refinished hardwoods, new carpet, paint throughout, refinished kitchen, new quartz countertops, refinished deck, remodeled primary suite, and much more. You will feel right at home upon entering the front doors into a grand 2 story foyer. This home features an open floor plan that is set up for entertaining. You will love hanging out in the main living area where the Kitchen flows seamlessly into the Living Room and Breakfast Nook. The Second Level has an amazing updated Primary Suite and a Bonus Loft for you to kick back and relax. Friends and Family will enjoy the Formal Dining area and amazing backyard, equipped with a large deck. This house has tons of large windows for natural light and an attached 3-Car Garage, community pool, club house, tennis courts, play ground, & backs up directly to North Meck Park.
Location
State NC
County Mecklenburg
Interior
Interior Features Attic Stairs Pulldown, Kitchen Island, Open Floorplan, Pantry, Tray Ceiling, Walk-In Closet(s)
Heating Central
Flooring Carpet, Tile, Wood
Fireplaces Type Living Room
Fireplace true
Appliance Cable Prewire, Ceiling Fan(s), Electric Cooktop, Dishwasher, Disposal, Electric Oven, Electric Range, Plumbed For Ice Maker, Microwave, Refrigerator, Security System, Wall Oven
Exterior
Exterior Feature Fence, In-Ground Irrigation
Community Features Clubhouse, Outdoor Pool, Playground, Recreation Area, Sidewalks, Street Lights, Tennis Court(s)
Roof Type Shingle
Building
Lot Description Corner Lot
Building Description Brick Partial, Two Story
Foundation Crawl Space
Sewer Public Sewer
Water Public
Architectural Style Transitional
Structure Type Brick Partial
New Construction false
Schools
Elementary Schools Huntersville
Middle Schools Bailey
High Schools William Amos Hough
Others
HOA Name Cedar Management Group
Restrictions Architectural Review
Acceptable Financing Cash, Conventional
Listing Terms Cash, Conventional
Special Listing Condition None
Read Less
Want to know what your home might be worth? Contact us for a FREE valuation!

Our team is ready to help you sell your home for the highest possible price ASAP
© 2024 Listings courtesy of Canopy MLS as distributed by MLS GRID. All Rights Reserved.
Bought with Jordan Cook • Allen Tate Huntersville







