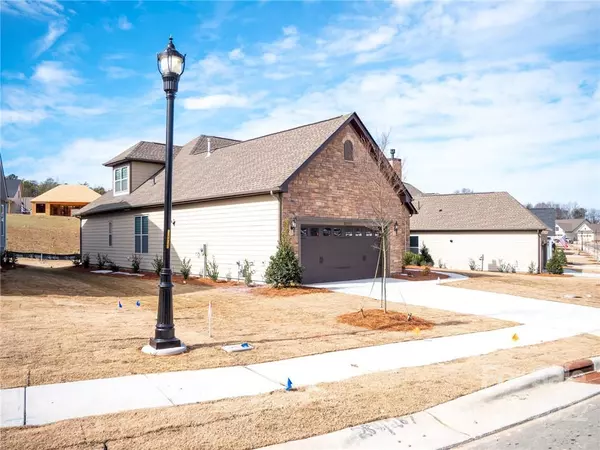$755,000
$775,000
2.6%For more information regarding the value of a property, please contact us for a free consultation.
82129 Standing Oak DR Charlotte, NC 28278
5 Beds
4 Baths
3,304 SqFt
Key Details
Sold Price $755,000
Property Type Single Family Home
Sub Type Single Family Residence
Listing Status Sold
Purchase Type For Sale
Square Footage 3,304 sqft
Price per Sqft $228
Subdivision Regency At Palisades
MLS Listing ID 3822522
Sold Date 05/19/22
Style Cape Cod
Bedrooms 5
Full Baths 3
Half Baths 1
HOA Fees $314/mo
HOA Y/N 1
Year Built 2022
Lot Size 9,147 Sqft
Acres 0.21
Property Description
Newly built luxurious Toll Brothers home is just waiting for you to come make it your own! This home was CUSTOM built with over $275K in upgrades by the sellers. With a spacious floorplan and over 3200HLA this home has it all, with 3 beds and 2 1/2 baths on the first floor and 2 beds & a full bath on the second floor along with a large loft area overlooking the 2 story foyer. Kitchen has tons of upgrades: warming tray, trash compactor, upscale hood with warming light... all state of the art! There are two fireplaces (the office & the great room) that give the home a cozy feel! The outside boasts an overly large beautiful, covered porch complete with surround sound. Luxurious & elegant upgrades have touched EVERY part of this home! neighborhood has all the amenities you could want with a clubhouse, indoor/outdoor pool, fitness center, tennis, pickleball, canoe/kayaking. Build times are 10+ months for this neighborhood, but you can move into this never lived in home immediately. Hurry!
Location
State NC
County Mecklenburg
Interior
Interior Features Kitchen Island, Open Floorplan, Pantry, Split Bedroom, Tray Ceiling, Walk-In Closet(s)
Heating Central, Gas Hot Air Furnace
Flooring Carpet, Tile, Vinyl
Fireplaces Type Gas Log, Great Room
Fireplace true
Appliance Cable Prewire, CO Detector, Gas Cooktop, Dishwasher, Disposal, ENERGY STAR Qualified Refrigerator, Exhaust Hood, Plumbed For Ice Maker, Microwave, Refrigerator, Surround Sound, Trash Compactor, Wall Oven, Warming Drawer
Exterior
Exterior Feature Lawn Maintenance, Wired Internet Available
Community Features Clubhouse, Fitness Center, Indoor Pool, Lake, Outdoor Pool, Recreation Area, Sidewalks, Street Lights, Tennis Court(s)
Waterfront Description Boat Slip – Community, Paddlesport Launch Site - Community
Roof Type Shingle
Building
Lot Description Level
Building Description Fiber Cement, Stone Veneer, One and a Half Story
Foundation Slab
Builder Name Toll Brothers
Sewer Public Sewer
Water Public
Architectural Style Cape Cod
Structure Type Fiber Cement, Stone Veneer
New Construction true
Schools
Elementary Schools Palisades Park
Middle Schools Southwest
High Schools Olympic
Others
HOA Name First Service Residential
Restrictions Architectural Review
Acceptable Financing Cash, Conventional, FHA, VA Loan
Listing Terms Cash, Conventional, FHA, VA Loan
Special Listing Condition None
Read Less
Want to know what your home might be worth? Contact us for a FREE valuation!

Our team is ready to help you sell your home for the highest possible price ASAP
© 2024 Listings courtesy of Canopy MLS as distributed by MLS GRID. All Rights Reserved.
Bought with Matthew Kenney • JPAR Properties Group







