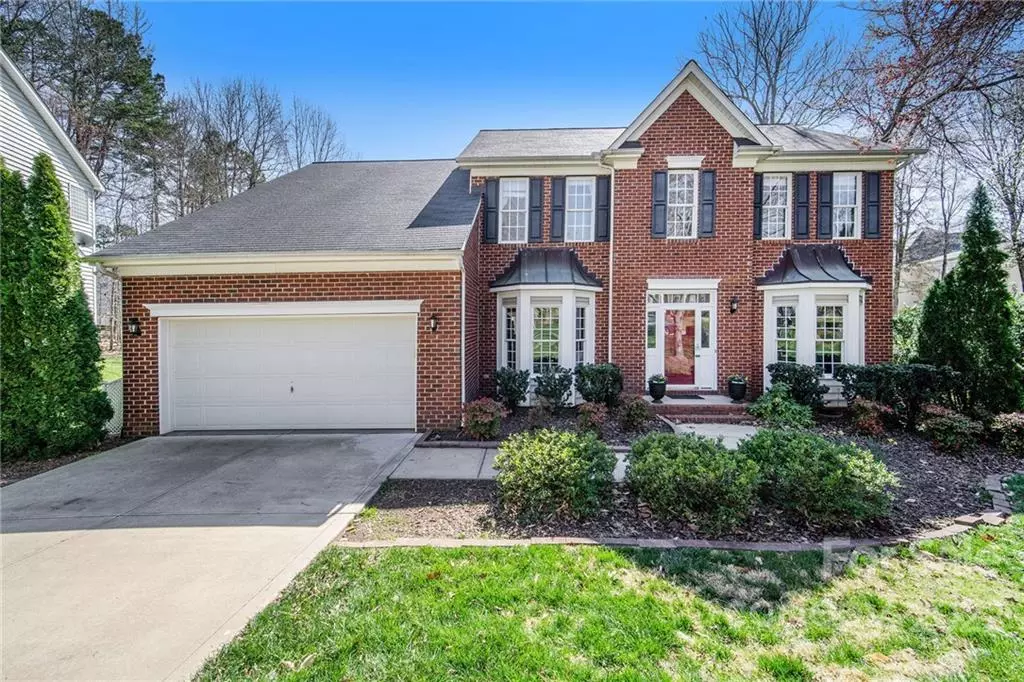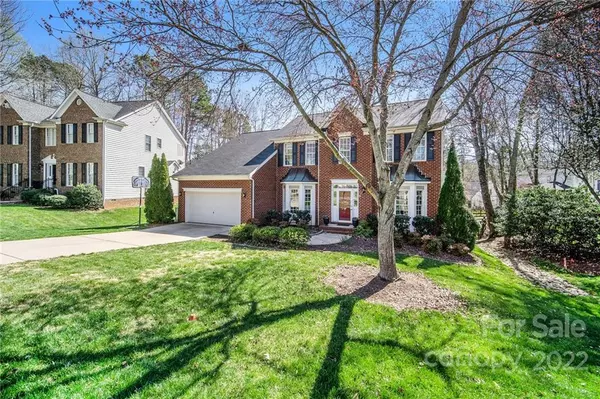$589,900
$589,900
For more information regarding the value of a property, please contact us for a free consultation.
12608 Longstock CT Huntersville, NC 28078
5 Beds
3 Baths
2,503 SqFt
Key Details
Sold Price $589,900
Property Type Single Family Home
Sub Type Single Family Residence
Listing Status Sold
Purchase Type For Sale
Square Footage 2,503 sqft
Price per Sqft $235
Subdivision Northstone
MLS Listing ID 3840818
Sold Date 05/16/22
Style Traditional
Bedrooms 5
Full Baths 3
Year Built 1999
Lot Size 0.280 Acres
Acres 0.28
Lot Dimensions 68x140x51x61x133
Property Description
This beautiful brick home is located on a quiet street in Northstone. As you enter the home, you are greeted with hardwood floors that flow throughout, the formal dining room to your left and formal living room to your right.The kitchen has stainless steel appliances, granite countertops and opens up to the living area. Guest suite + full bath on the main! Owner’s suite is upstairs has vaulted ceilings with a luxurious completely renovated en suite bath with modern appointments. The bedrooms are spacious with windows that bring in tons of natural light. Upstairs is a huge bonus room that could be used as a bedroom, office or playroom. With a screened-in porch and paved deck, this fenced-in backyard makes for a perfect outside oasis. Location is convenient to the Northstone club, pool, tennis and golf course.
Location
State NC
County Mecklenburg
Interior
Interior Features Open Floorplan, Pantry
Heating Central, Multizone A/C
Flooring Carpet, Tile, Wood
Fireplaces Type Gas Log, Living Room
Fireplace true
Appliance Dishwasher, Disposal, Electric Range, Induction Cooktop, Microwave
Exterior
Exterior Feature Fence
Community Features Fitness Center, Outdoor Pool, Playground, Tennis Court(s), Walking Trails
Building
Lot Description Wooded
Building Description Brick Partial, Vinyl Siding, Two Story
Foundation Crawl Space
Sewer Public Sewer
Water Public
Architectural Style Traditional
Structure Type Brick Partial, Vinyl Siding
New Construction false
Schools
Elementary Schools Huntersville
Middle Schools Bailey
High Schools William Amos Hough
Others
Acceptable Financing Cash, Conventional, FHA
Listing Terms Cash, Conventional, FHA
Special Listing Condition None
Read Less
Want to know what your home might be worth? Contact us for a FREE valuation!

Our team is ready to help you sell your home for the highest possible price ASAP
© 2024 Listings courtesy of Canopy MLS as distributed by MLS GRID. All Rights Reserved.
Bought with Stefany Mills • Dwell Realty Group







