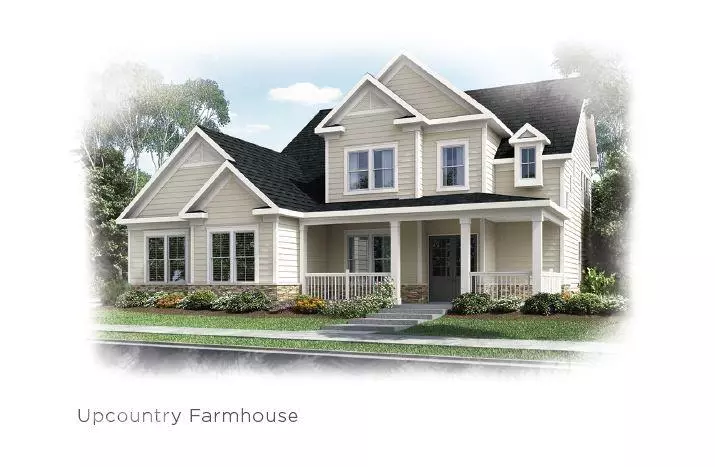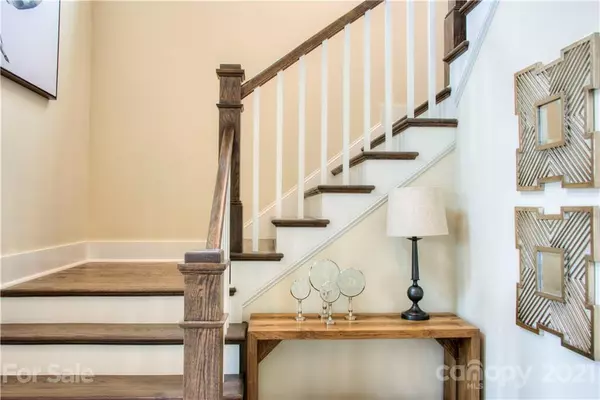$793,724
$796,649
0.4%For more information regarding the value of a property, please contact us for a free consultation.
12016 John Wallace CT #30 Huntersville, NC 28078
4 Beds
4 Baths
3,646 SqFt
Key Details
Sold Price $793,724
Property Type Single Family Home
Sub Type Single Family Residence
Listing Status Sold
Purchase Type For Sale
Square Footage 3,646 sqft
Price per Sqft $217
Subdivision Hollins Grove
MLS Listing ID 3799187
Sold Date 04/29/22
Style Farmhouse
Bedrooms 4
Full Baths 3
Half Baths 1
Construction Status Under Construction
HOA Fees $83/ann
HOA Y/N 1
Abv Grd Liv Area 3,646
Year Built 2022
Lot Size 0.319 Acres
Acres 0.319
Lot Dimensions 106x144x70x154
Property Description
The Wellspring features the OWNER'S SUITE on the MAIN FLOOR. This home features a bright and airy two story foyer, office/ study, a large gathering room that opens into the white gourmet kitchen with white Quartz countertop, dramatic coffered ceiling at the gathering room, outdoor fireplace at the outdoor living space. This house has hardwood floors thru out the first floor and tiles in all the bathrooms. The second floor features a large open loft with three bedrooms with two full bathroom (one of them is Jack and Jill). This house is loaded with options and it's under construction, May 2022 completion.
Location
State NC
County Mecklenburg
Zoning RES
Rooms
Main Level Bedrooms 1
Interior
Interior Features Attic Stairs Pulldown, Cable Prewire, Drop Zone, Kitchen Island, Open Floorplan, Tray Ceiling(s), Walk-In Closet(s), Walk-In Pantry
Heating ENERGY STAR Qualified Equipment, Forced Air, Heat Pump, Natural Gas, Zoned
Cooling Zoned
Flooring Carpet, Hardwood, Tile
Fireplaces Type Gas, Gas Log, Gas Vented, Great Room, Outside, Porch
Fireplace true
Appliance Dishwasher, Disposal, ENERGY STAR Qualified Dishwasher, Exhaust Hood, Gas Cooktop, Microwave, Plumbed For Ice Maker, Tankless Water Heater, Wall Oven
Exterior
Exterior Feature In-Ground Irrigation
Garage Spaces 3.0
Community Features Sidewalks, Street Lights, Walking Trails
Utilities Available Cable Available, Gas, Underground Power Lines, Wired Internet Available
Waterfront Description None
Roof Type Shingle
Garage true
Building
Lot Description Cleared, Corner Lot, Level
Foundation Slab
Builder Name Fielding Homes
Sewer Public Sewer
Water City
Architectural Style Farmhouse
Level or Stories Two
Structure Type Fiber Cement,Shingle/Shake
New Construction true
Construction Status Under Construction
Schools
Elementary Schools Unspecified
Middle Schools Unspecified
High Schools Unspecified
Others
HOA Name Henderson
Restrictions Architectural Review,Manufactured Home Not Allowed,Modular Not Allowed,Subdivision
Acceptable Financing Cash, Conventional
Listing Terms Cash, Conventional
Special Listing Condition None
Read Less
Want to know what your home might be worth? Contact us for a FREE valuation!

Our team is ready to help you sell your home for the highest possible price ASAP
© 2024 Listings courtesy of Canopy MLS as distributed by MLS GRID. All Rights Reserved.
Bought with Shannon David • RE/MAX Executive







