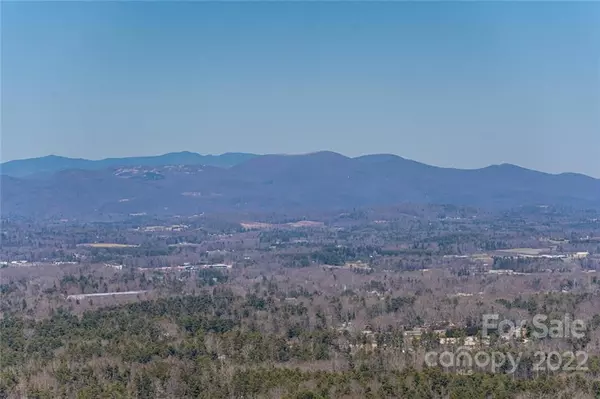$1,610,000
$1,400,000
15.0%For more information regarding the value of a property, please contact us for a free consultation.
107 Farwood CT Flat Rock, NC 28731
4 Beds
5 Baths
5,772 SqFt
Key Details
Sold Price $1,610,000
Property Type Single Family Home
Sub Type Single Family Residence
Listing Status Sold
Purchase Type For Sale
Square Footage 5,772 sqft
Price per Sqft $278
Subdivision Kenmure
MLS Listing ID 3835034
Sold Date 05/02/22
Style Contemporary
Bedrooms 4
Full Baths 4
Half Baths 1
HOA Fees $123/ann
HOA Y/N 1
Year Built 2003
Lot Size 1.760 Acres
Acres 1.76
Property Description
Majestic multi-range mountain views-where the splendor of the mountains is all you can see! Situated on a premier 1.7 private, mostly level acre lot w/ gorgeous landscaping. The main level is 3800+ SQFT and boasts an open floor plan, high ceilings, HWD floors and exceptional interiors. The upscale kitchen features high end appliances (Wolf gas cooktop, 2 Fisher & Paykel dishwashers, Jenn-Air wall oven) and connects seamlessly to the great room, breakfast rm, family rm and dining rm. The great rm and family rm, both with fireplaces, are great for entertaining. Retreat to the primary suite with its lavish bath, huge walk-in designer closet and bonus room. Completing the main level is a 2nd primary suite, study w/ built-ins, powder bath and laundry rm. The 2nd level features a den/game room and 2 guest suites. Enjoy movie night in the lower level home theater. Enjoy nature at its finest and spectacular views from the screened porch, Ipe deck or front porch. 3 car garage. Truly Amazing!
Location
State NC
County Henderson
Interior
Interior Features Basement Shop, Breakfast Bar, Built Ins, Cable Available, Garage Shop, Open Floorplan, Pantry, Split Bedroom, Walk-In Closet(s), Whirlpool, Window Treatments
Heating Central, Gas Hot Air Furnace, Multizone A/C, Zoned, Natural Gas
Flooring Carpet, Tile, Wood
Fireplaces Type Family Room, Gas Log, Vented, Great Room, Gas
Fireplace true
Appliance Ceiling Fan(s), Gas Cooktop, Dishwasher, Dryer, Electric Oven, Exhaust Hood, Gas Range, Generator, Microwave, Natural Gas, Refrigerator, Security System, Surround Sound, Trash Compactor, Wall Oven, Washer, Wine Refrigerator
Exterior
Exterior Feature Underground Power Lines
Community Features Clubhouse, Fitness Center, Gated, Golf, Indoor Pool, Lake, Outdoor Pool, Security, Tennis Court(s)
Roof Type Shingle
Building
Lot Description Cul-De-Sac, Level, Long Range View, Mountain View, Private, Sloped, Wooded, Year Round View
Building Description Stone, Synthetic Stucco, One and a Half Story/Basement
Foundation Basement Inside Entrance, Basement Outside Entrance, Basement Partially Finished
Sewer Septic Installed
Water Public
Architectural Style Contemporary
Structure Type Stone, Synthetic Stucco
New Construction false
Schools
Elementary Schools Unspecified
Middle Schools Unspecified
High Schools Unspecified
Others
HOA Name KPOA
Restrictions Architectural Review,Subdivision
Acceptable Financing Cash, Conventional, VA Loan
Listing Terms Cash, Conventional, VA Loan
Special Listing Condition None
Read Less
Want to know what your home might be worth? Contact us for a FREE valuation!

Our team is ready to help you sell your home for the highest possible price ASAP
© 2025 Listings courtesy of Canopy MLS as distributed by MLS GRID. All Rights Reserved.
Bought with Amber Parrish-Kirkpatrick • Beverly-Hanks, South






