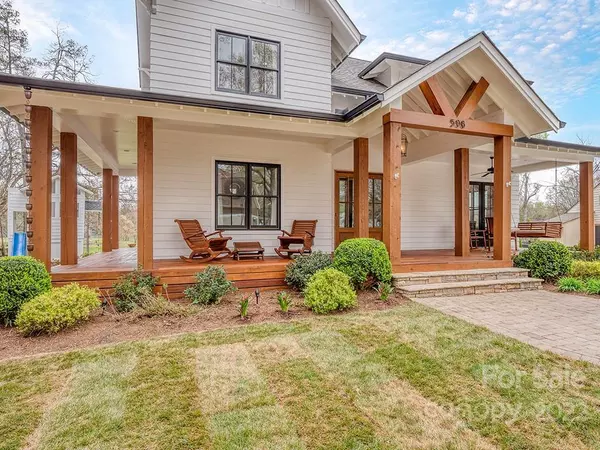$1,850,000
$1,659,000
11.5%For more information regarding the value of a property, please contact us for a free consultation.
508 Lorna ST Charlotte, NC 28205
5 Beds
4 Baths
4,294 SqFt
Key Details
Sold Price $1,850,000
Property Type Single Family Home
Sub Type Single Family Residence
Listing Status Sold
Purchase Type For Sale
Square Footage 4,294 sqft
Price per Sqft $430
Subdivision Chantilly
MLS Listing ID 3843669
Sold Date 05/02/22
Style Farmhouse
Bedrooms 5
Full Baths 4
Year Built 2016
Lot Size 0.290 Acres
Acres 0.29
Property Description
Fully-finished basement home in Chantilly that sits on over a quarter-acre overlooking the Chantilly Ecological Sanctuary for incredible views year-round. This luxury home makes a great first impression thanks to its fresh landscaping and welcoming front porch. The main level has an easy flow with a dining room that leads into a chef's kitchen complete with a butcher block island and walk-in pantry. Beyond the kitchen are a light-filled sunroom and a living room with beautiful built-ins and a fireplace. Hardwood floors, high ceilings, and large windows throughout. Upstairs, the primary suite is a true retreat with a luxe en-suite bathroom, dressing room, and private balcony. Two well-appointed bedrooms, a full bath, and laundry room complete the second floor. The finished basement features an incredible live-edge custom bar, built-in seating area, plus a bedroom, full bathroom, and workshop. Don't miss the backyard, a perfect spot for outdoor entertaining!
Location
State NC
County Mecklenburg
Interior
Interior Features Drop Zone, Kitchen Island, Walk-In Closet(s), Walk-In Pantry
Heating Central, Gas Hot Air Furnace
Flooring Carpet, Vinyl, Wood
Fireplaces Type Living Room
Fireplace true
Appliance Gas Cooktop
Exterior
Community Features Playground, Recreation Area
Parking Type Driveway
Building
Lot Description Green Area, Pond(s), Water View
Building Description Fiber Cement, Two Story/Basement
Foundation Basement
Sewer Public Sewer
Water Public
Architectural Style Farmhouse
Structure Type Fiber Cement
New Construction false
Schools
Elementary Schools Unspecified
Middle Schools Unspecified
High Schools Unspecified
Others
Acceptable Financing Cash, Conventional
Listing Terms Cash, Conventional
Special Listing Condition None
Read Less
Want to know what your home might be worth? Contact us for a FREE valuation!

Our team is ready to help you sell your home for the highest possible price ASAP
© 2024 Listings courtesy of Canopy MLS as distributed by MLS GRID. All Rights Reserved.
Bought with Anthony Brown • Keller Williams Connected







