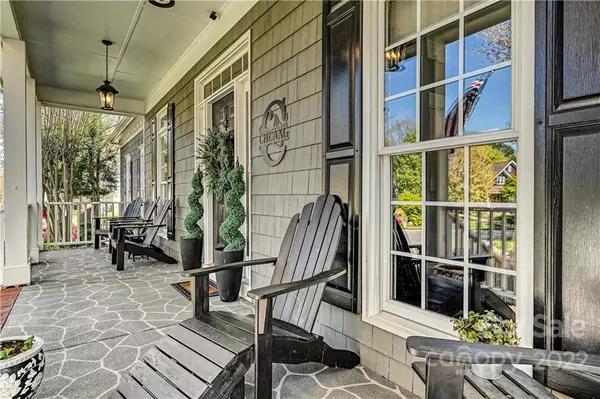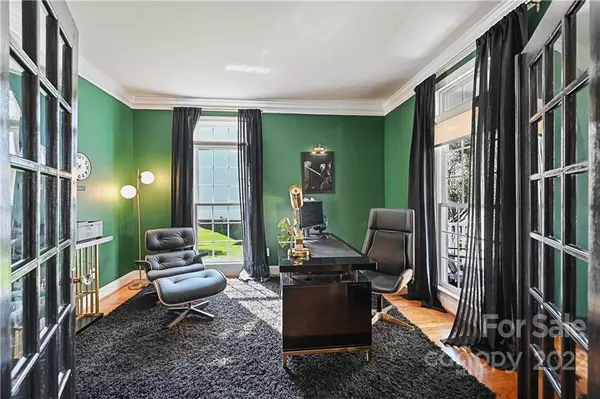$660,800
$595,000
11.1%For more information regarding the value of a property, please contact us for a free consultation.
7801 New Market LN Huntersville, NC 28078
5 Beds
3 Baths
3,129 SqFt
Key Details
Sold Price $660,800
Property Type Single Family Home
Sub Type Single Family Residence
Listing Status Sold
Purchase Type For Sale
Square Footage 3,129 sqft
Price per Sqft $211
Subdivision Birkdale
MLS Listing ID 3841872
Sold Date 04/29/22
Style Transitional
Bedrooms 5
Full Baths 2
Half Baths 1
HOA Fees $67/mo
HOA Y/N 1
Year Built 1998
Lot Size 0.360 Acres
Acres 0.36
Property Description
MULTIPLE OFFERS RECEIVED - all offers will be presented on Friday morning (April 8th). Welcome to this beautiful home in popular Birkdale. This home won't disappoint: downstairs you will find an office w/ glass french doors, a formal dining room, the kitchen (42" white cabinets, commercial grade Jenn Air stainless steel appliances, gas stove + oven with oversized hood), a breakfast nook, great room + the primary bedroom. The en-suite bathroom features quartz countertops, heated ceramic tile floors, huge walk-in shower w/ 4 body sprays, rain shower head, 2 recessed shower fans & river stone bottom. Upstairs the landing has wood floors and there are 3 dedicated bedrooms as well as a media room, which can also be used as a 5th bedroom. Walk to shops/restaurants. 2 car side entry garage features electric car charging station.Sellers need to rent back until 9/30. Incl. Fridge/W+D Interactive floor plan: https://unbranded.youriguide.com/7801_new_market_ln_huntersville_nc?viewer=refresh
Location
State NC
County Mecklenburg
Interior
Interior Features Attic Stairs Pulldown, Kitchen Island, Open Floorplan, Pantry, Walk-In Closet(s)
Heating Central, Multizone A/C
Flooring Carpet, Tile, Wood
Fireplaces Type Great Room
Fireplace true
Appliance Cable Prewire, Ceiling Fan(s), Dishwasher, Disposal, Dryer, Electric Oven, Electric Dryer Hookup, Exhaust Hood, Gas Range, Refrigerator, Washer
Exterior
Exterior Feature Fence, In-Ground Irrigation
Community Features Clubhouse, Golf, Outdoor Pool, Playground, Pond, Recreation Area, Sidewalks, Street Lights, Tennis Court(s)
Roof Type Shingle
Building
Lot Description Corner Lot, Level, Wooded
Building Description Cedar, Two Story
Foundation Crawl Space
Sewer Public Sewer
Water Public
Architectural Style Transitional
Structure Type Cedar
New Construction false
Schools
Elementary Schools Grand Oak
Middle Schools Francis Bradley
High Schools Hopewell
Others
Acceptable Financing Cash, Conventional, FHA
Listing Terms Cash, Conventional, FHA
Special Listing Condition None
Read Less
Want to know what your home might be worth? Contact us for a FREE valuation!

Our team is ready to help you sell your home for the highest possible price ASAP
© 2024 Listings courtesy of Canopy MLS as distributed by MLS GRID. All Rights Reserved.
Bought with Angela Kirsch • Keller Williams Lake Norman







