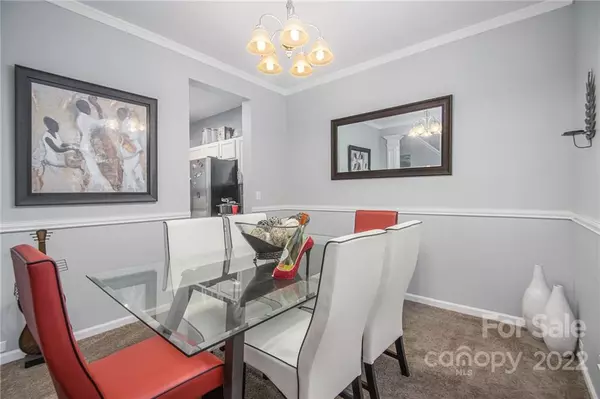$425,000
$375,000
13.3%For more information regarding the value of a property, please contact us for a free consultation.
6833 Goldenwillow DR Charlotte, NC 28215
4 Beds
3 Baths
2,219 SqFt
Key Details
Sold Price $425,000
Property Type Single Family Home
Sub Type Single Family Residence
Listing Status Sold
Purchase Type For Sale
Square Footage 2,219 sqft
Price per Sqft $191
Subdivision Kingstree
MLS Listing ID 3838185
Sold Date 04/12/22
Style Traditional
Bedrooms 4
Full Baths 2
Half Baths 1
HOA Fees $41/qua
HOA Y/N 1
Year Built 2006
Lot Size 7,405 Sqft
Acres 0.17
Property Description
***MULTIPLE OFFERS RCVD - PLEASE SUBMIT HIGHEST AND BEST OFFER***
WELCOME HOME to the compelling neighborhood of Kingstree! Just 15 mins to Reedy Creek Park and 5 mins to Harrisburg Rd Sports Complex and Charles T Myers Golf Course, this pool community has so much to offer. As you pull up to this welcoming 2 story home, you will notice the many options it has to offer. The main level opens into a gracious entry with a formal dining room directly adjacent. As you continue, the spacious kitchen with SS appliances and generous counter space with breakfast nook and open to the family room will make cooking and entertaining a delight. The main level also features a spacious flex/office room. Upstairs are 4 bedrooms/ 2 baths. The primary bedroom provides a vaulted ceiling, a large bath with separate tub and shower, and an expansive walk-in closet. Outside the level backyard and patio offer space for all of your outdoor living ideas!
*New HVAC Replaced in 2021*
Location
State NC
County Mecklenburg
Interior
Interior Features Attic Stairs Pulldown, Cable Available, Open Floorplan, Walk-In Closet(s)
Heating Central, Gas Hot Air Furnace
Flooring Carpet, Hardwood, Vinyl
Fireplace false
Appliance Cable Prewire, Ceiling Fan(s), Dishwasher, Electric Range, Plumbed For Ice Maker, Microwave
Exterior
Exterior Feature Fence
Community Features Clubhouse, Outdoor Pool, Playground, Sidewalks, Walking Trails
Waterfront Description None
Roof Type Composition
Building
Lot Description Cleared, Level
Building Description Vinyl Siding, Two Story
Foundation Slab
Sewer Public Sewer
Water Public
Architectural Style Traditional
Structure Type Vinyl Siding
New Construction false
Schools
Elementary Schools Reedy Creek
Middle Schools Northridge
High Schools Rocky River
Others
HOA Name AMG Management
Acceptable Financing Cash, Conventional, FHA
Listing Terms Cash, Conventional, FHA
Special Listing Condition None
Read Less
Want to know what your home might be worth? Contact us for a FREE valuation!

Our team is ready to help you sell your home for the highest possible price ASAP
© 2024 Listings courtesy of Canopy MLS as distributed by MLS GRID. All Rights Reserved.
Bought with Aaron Pinkston • Better Real Estate, LLC







