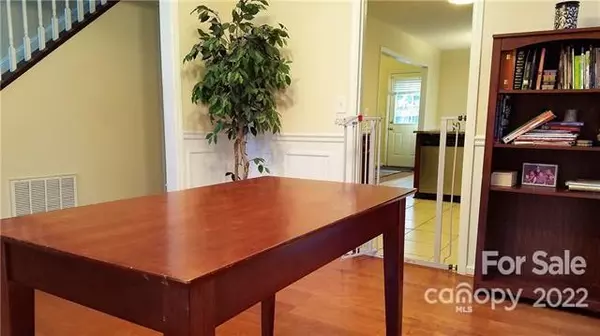$370,500
$365,000
1.5%For more information regarding the value of a property, please contact us for a free consultation.
8519 Langley Mill CT Charlotte, NC 28215
3 Beds
3 Baths
1,776 SqFt
Key Details
Sold Price $370,500
Property Type Single Family Home
Sub Type Single Family Residence
Listing Status Sold
Purchase Type For Sale
Square Footage 1,776 sqft
Price per Sqft $208
Subdivision Cambridge Commons
MLS Listing ID 3837988
Sold Date 04/06/22
Bedrooms 3
Full Baths 2
Half Baths 1
HOA Fees $28/ann
HOA Y/N 1
Abv Grd Liv Area 1,776
Year Built 1992
Lot Size 6,969 Sqft
Acres 0.16
Property Description
IN MULTIPLE OFFER! WELCOME HOME! This beautiful 3 bed & 2.5 bath home is located in the highly sought after Cambridge Commons. Built in 1992, this well maintained home is MOVE-IN READY! A rocking chair porch greets you. The homes opens to 2 story entryway. An inviting open floor plan flows through the kitchen, breakfast area, & living room. There is wood flooring throughout the main level. A cozy fireplace anchors the great area. The kitchen boasts ceramic tiled floors, granite countertops, stainless steel appliances, upper & lower cabinets for plenty of storage. Upstairs there is a spacious primary suite & two large secondary rooms. This home also includes the desired feature of a recently added wood deck, great for spending time outdoors. The furnace was updated in 2017, & the roof in 2020. There is also an attached garage. Community amenties include a pool, playground, walking trails, & more. Many more upgrades, TOO MUCH to list. A MUST SEE & ready to welcome its new owners.
Location
State NC
County Mecklenburg
Zoning R12PUD
Interior
Interior Features Breakfast Bar, Cable Prewire, Pantry, Vaulted Ceiling(s), Walk-In Closet(s)
Heating Central, Natural Gas
Cooling Ceiling Fan(s)
Flooring Carpet, Laminate, Tile
Fireplaces Type Great Room
Fireplace true
Appliance Electric Range, Gas Water Heater, Microwave, Plumbed For Ice Maker, Refrigerator
Exterior
Community Features Clubhouse, Game Court, Outdoor Pool, Playground, Recreation Area, Walking Trails
Utilities Available Cable Available
Roof Type Shingle
Garage true
Building
Foundation Slab
Sewer Public Sewer
Water City
Level or Stories Two
Structure Type Vinyl
New Construction false
Schools
Elementary Schools Unspecified
Middle Schools Unspecified
High Schools Unspecified
Others
HOA Name Braesael Mgmt
Acceptable Financing Cash, Conventional, FHA, VA Loan
Listing Terms Cash, Conventional, FHA, VA Loan
Special Listing Condition None
Read Less
Want to know what your home might be worth? Contact us for a FREE valuation!

Our team is ready to help you sell your home for the highest possible price ASAP
© 2024 Listings courtesy of Canopy MLS as distributed by MLS GRID. All Rights Reserved.
Bought with Pamala Guthmiller • Puma & Associates Realty, Inc.







