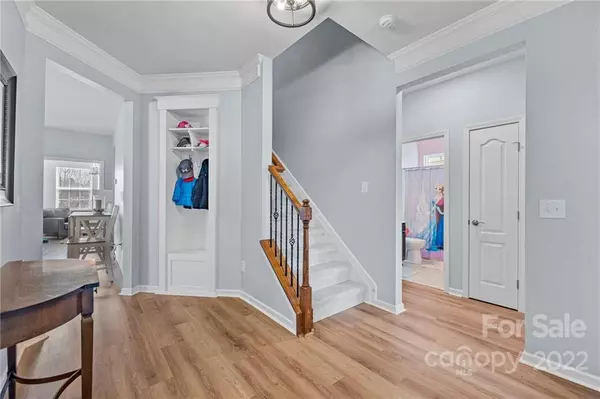$501,237
$459,900
9.0%For more information regarding the value of a property, please contact us for a free consultation.
725 Bearcamp WAY Fort Mill, SC 29715
3 Beds
3 Baths
2,390 SqFt
Key Details
Sold Price $501,237
Property Type Single Family Home
Sub Type Single Family Residence
Listing Status Sold
Purchase Type For Sale
Square Footage 2,390 sqft
Price per Sqft $209
Subdivision Waterside At The Catawba
MLS Listing ID 3836541
Sold Date 04/01/22
Style Ranch
Bedrooms 3
Full Baths 3
HOA Fees $100/qua
HOA Y/N 1
Year Built 2015
Lot Size 6,969 Sqft
Acres 0.16
Property Description
Beautifully maintained 1.5 story home in desirable Waterside at the Catawba! Home includes endless upgrades & custom features, including a custom-built coat/hat rack w/ storage bench. Open floor plan featuring upgraded flooring throughout the main living areas, a large dining area leading into a kitchen w/ island, which includes SS appliances and a gas stove with double oven. Living area with gas fireplace either leads through glass French doors to a perfect office or playroom or leads outside to a screened-in porch, which opens to a new deck & fenced in yard perfect for entertaining. The first floor also features a spacious primary bedroom with walk-in closet and bathroom with dual vanity and another bedroom with full bathroom. The second floor features a private bedroom, full bathroom, and large bonus room with closet & tons of storage. Enjoy your morning coffee on the front porch or walk to the amenities Waterside offers, including a large pool, tennis courts, playground & gym!
Location
State SC
County York
Interior
Interior Features Built Ins, Kitchen Island, Open Floorplan, Split Bedroom, Tray Ceiling, Walk-In Closet(s)
Heating Central
Flooring Carpet, Tile, Vinyl
Fireplaces Type Gas Log, Living Room
Fireplace true
Appliance Dryer, Washer
Exterior
Community Features Fitness Center, Outdoor Pool, Tennis Court(s)
Building
Building Description Stone Veneer, Vinyl Siding, One and a Half Story
Foundation Slab
Sewer Public Sewer
Water Public
Architectural Style Ranch
Structure Type Stone Veneer, Vinyl Siding
New Construction false
Schools
Elementary Schools Unspecified
Middle Schools Unspecified
High Schools Unspecified
Others
HOA Name Braesels Management Company
Acceptable Financing Cash, Conventional
Listing Terms Cash, Conventional
Special Listing Condition None
Read Less
Want to know what your home might be worth? Contact us for a FREE valuation!

Our team is ready to help you sell your home for the highest possible price ASAP
© 2025 Listings courtesy of Canopy MLS as distributed by MLS GRID. All Rights Reserved.
Bought with Lloyd Trimble • R. W. Price & Associates, LLC






