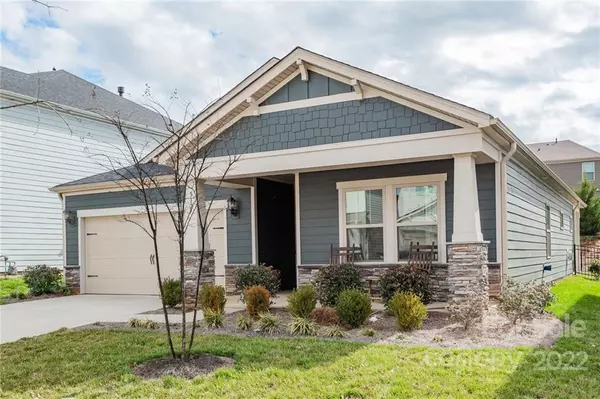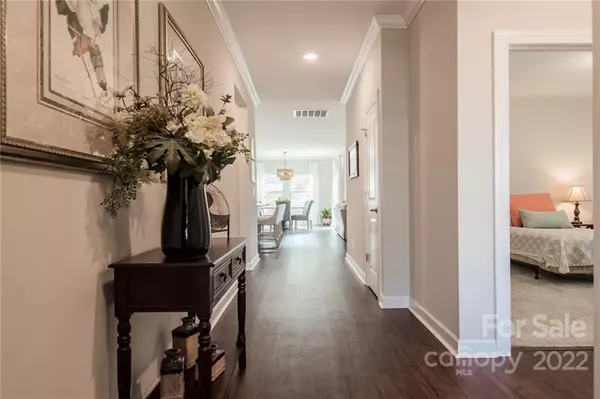$419,000
$377,000
11.1%For more information regarding the value of a property, please contact us for a free consultation.
5127 McSweeney LN Kannapolis, NC 28081
3 Beds
2 Baths
1,692 SqFt
Key Details
Sold Price $419,000
Property Type Single Family Home
Sub Type Single Family Residence
Listing Status Sold
Purchase Type For Sale
Square Footage 1,692 sqft
Price per Sqft $247
Subdivision Kellswater Bridge
MLS Listing ID 3831103
Sold Date 03/28/22
Bedrooms 3
Full Baths 2
HOA Fees $159/mo
HOA Y/N 1
Year Built 2019
Lot Size 5,662 Sqft
Acres 0.13
Property Description
Adorable one-story home in Kellswater Bridge subdivision of Kannapolis, just minutes from the Afton area. Built in 2019, this move-in ready home is bright and open with lots of natural light. Luxury vinyl plank flooring throughout living areas; ceramic tile in bathrooms and laundry; carpet in bedrooms. Open floor plan with spacious living room and kitchen. Living room features a fireplace with gas logs. Kitchen offers stainless steel appliances including gas cooktop, exhaust hood, built-in microwave, wall oven and dishwasher. Primary suite includes a private bath with double vanity and walk-in shower. Two covered areas for outdoor seating with porch in front and patio in back. Double-width driveway; front-load two-car garage; fenced backyard. Enjoy relaxing at home, or take a walk through the beautiful neighborhood and take in all it has to offer.
**Multiple Offers Received - Best offers due by Monday, February 28th at 10:00 am**
Location
State NC
County Cabarrus
Interior
Interior Features Attic Stairs Pulldown, Open Floorplan, Tray Ceiling, Walk-In Closet(s), Walk-In Pantry
Heating Central, Floor Furnace
Flooring Carpet, Tile, Vinyl
Fireplaces Type Living Room
Appliance Ceiling Fan(s), Gas Cooktop, Dishwasher, Disposal, Exhaust Hood, Microwave, Wall Oven
Exterior
Community Features Clubhouse, Outdoor Pool, Playground, Sidewalks, Street Lights
Parking Type Attached Garage, Driveway, Garage - 2 Car
Building
Building Description Hardboard Siding, Stone Veneer, One Story
Foundation Slab
Sewer Public Sewer
Water Public
Structure Type Hardboard Siding, Stone Veneer
New Construction false
Schools
Elementary Schools Charles E. Boger
Middle Schools Northwest Cabarrus
High Schools Northwest Cabarrus
Others
Special Listing Condition None
Read Less
Want to know what your home might be worth? Contact us for a FREE valuation!

Our team is ready to help you sell your home for the highest possible price ASAP
© 2024 Listings courtesy of Canopy MLS as distributed by MLS GRID. All Rights Reserved.
Bought with Sally Walker • Keller Williams Lake Norman







