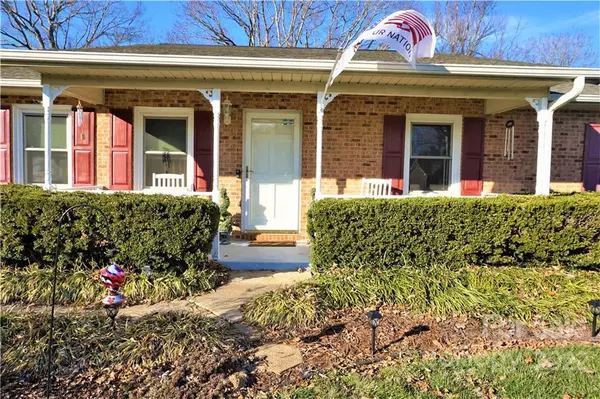$236,355
$225,000
5.0%For more information regarding the value of a property, please contact us for a free consultation.
2526 Ashford DR Newton, NC 28658
3 Beds
2 Baths
1,620 SqFt
Key Details
Sold Price $236,355
Property Type Single Family Home
Sub Type Single Family Residence
Listing Status Sold
Purchase Type For Sale
Square Footage 1,620 sqft
Price per Sqft $145
Subdivision Greenfield
MLS Listing ID 3825094
Sold Date 03/18/22
Style Ranch
Bedrooms 3
Full Baths 2
Year Built 1991
Lot Size 0.350 Acres
Acres 0.35
Property Description
Are you looking for a home without city taxes but still close enough to your favorite places? This 3 bedroom, 2 bathroom home is for you. This home, which is full of closet space, is ready to be made your own. Walk outside to your fenced in yard and sip some morning coffee on your extra large back patio, sit around the firepit in the evening or enjoy swinging next to the beautiful 300+ year old oak tree (one of the oldest in the area per an arborist). Think of the possibilities you have for this large bonus room... a game room, a playroom, an office, a den or more! You'll find a great storage area right before you get to the backdoor leading out to the patio.
This home has had many of the important things replaced in the past 6-7 years! The HVAC was replaced between 2015-2016. A new roof(25 yr shingles), gutters and gutter guards between 2017-2018. A new storage building purchased in 2021. New water heater 2022. New sliding door to back patio from kitchen.
Location
State NC
County Catawba
Interior
Heating Central, Heat Pump
Flooring Laminate, Tile
Fireplace false
Appliance Dishwasher, Electric Oven, Refrigerator
Exterior
Exterior Feature Fire Pit, Shed(s)
Waterfront Description None
Roof Type Composition
Building
Lot Description Level
Building Description Brick, One Story
Foundation Slab
Sewer Septic Installed
Water Community Well
Architectural Style Ranch
Structure Type Brick
New Construction false
Schools
Elementary Schools Startown
Middle Schools Maiden
High Schools Maiden
Others
Restrictions Deed
Acceptable Financing Cash, Conventional, FHA, VA Loan
Listing Terms Cash, Conventional, FHA, VA Loan
Special Listing Condition None
Read Less
Want to know what your home might be worth? Contact us for a FREE valuation!

Our team is ready to help you sell your home for the highest possible price ASAP
© 2024 Listings courtesy of Canopy MLS as distributed by MLS GRID. All Rights Reserved.
Bought with Lori Drapeau-Rogers • EXP Realty LLC Mooresville







