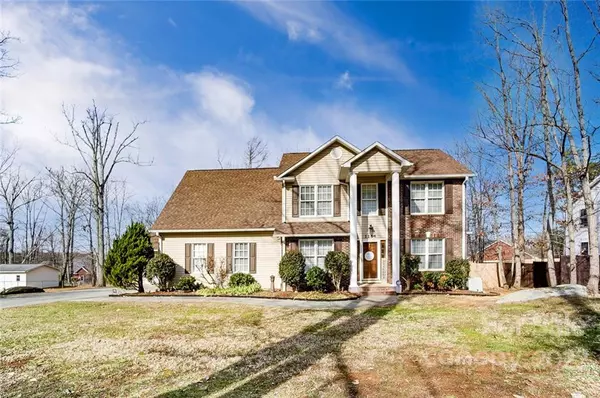$385,000
$385,000
For more information regarding the value of a property, please contact us for a free consultation.
1164 Balfour Quarry RD Salisbury, NC 28146
3 Beds
3 Baths
1,904 SqFt
Key Details
Sold Price $385,000
Property Type Single Family Home
Sub Type Single Family Residence
Listing Status Sold
Purchase Type For Sale
Square Footage 1,904 sqft
Price per Sqft $202
Subdivision Greystone
MLS Listing ID 3824563
Sold Date 03/15/22
Bedrooms 3
Full Baths 2
Half Baths 1
Year Built 2003
Lot Size 0.590 Acres
Acres 0.59
Lot Dimensions 113x208x113x214
Property Description
A must see home in desirable East Rowan! This beautiful brick and vinyl home offers plenty of space with 3 bedrooms, 2.5 baths with a large bonus room. Gorgeous granite countertops, gas log fireplace in the living room, recently installed vinyl plank flooring upstairs, security system, tankless hot water heater fueled by propane, and a ton of recessed lighting throughout are just some of the many wonderful features this home boasts. The home sits on over 1/2 acre with large fenced in backyard and patio perfect for relaxing and entertaining. Not only is there an attached 2 car garage but also a double detached garage/workshop! You do not want to miss out on this gem!
Location
State NC
County Rowan
Interior
Interior Features Breakfast Bar, Garage Shop, Tray Ceiling, Walk-In Closet(s), Walk-In Pantry
Heating Central, Heat Pump, Heat Pump
Flooring Carpet, Laminate, Tile, Vinyl
Fireplaces Type Living Room
Fireplace true
Appliance Ceiling Fan(s), CO Detector, Dishwasher, Dryer, Electric Oven, Microwave, Propane Cooktop, Refrigerator, Security System, Surround Sound, Washer
Exterior
Exterior Feature Fence, Workshop
Waterfront Description None
Roof Type Shingle
Parking Type Attached Garage, Detached, Garage - 4+ Car
Building
Lot Description Private, Wooded
Building Description Brick Partial, Vinyl Siding, Two Story
Foundation Crawl Space
Sewer Public Sewer
Water Public
Structure Type Brick Partial, Vinyl Siding
New Construction false
Schools
Elementary Schools Unspecified
Middle Schools Unspecified
High Schools Unspecified
Others
Restrictions None
Acceptable Financing Cash, Conventional, FHA, VA Loan
Listing Terms Cash, Conventional, FHA, VA Loan
Special Listing Condition None
Read Less
Want to know what your home might be worth? Contact us for a FREE valuation!

Our team is ready to help you sell your home for the highest possible price ASAP
© 2024 Listings courtesy of Canopy MLS as distributed by MLS GRID. All Rights Reserved.
Bought with Jeffrey Lynch • RE/MAX Executive







