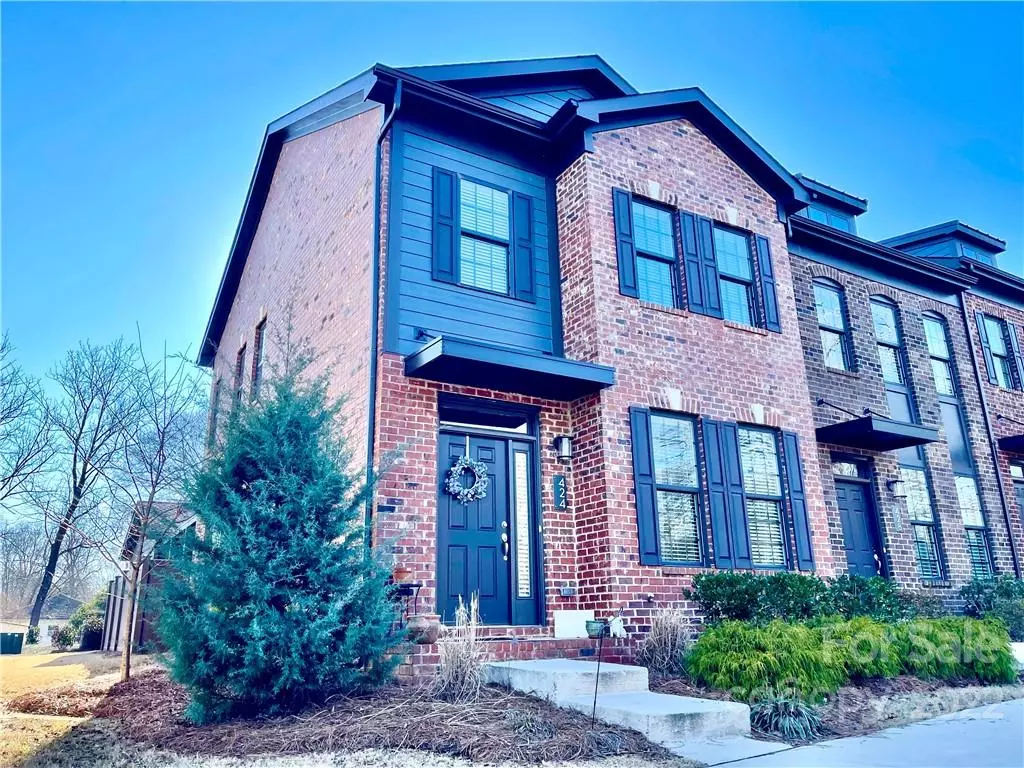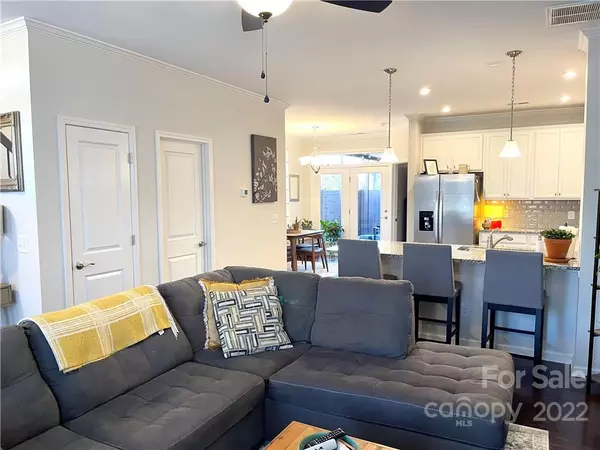$390,000
$350,000
11.4%For more information regarding the value of a property, please contact us for a free consultation.
424 Linestowe DR Belmont, NC 28012
3 Beds
3 Baths
1,032 SqFt
Key Details
Sold Price $390,000
Property Type Townhouse
Sub Type Townhouse
Listing Status Sold
Purchase Type For Sale
Square Footage 1,032 sqft
Price per Sqft $377
Subdivision Aberfoyle
MLS Listing ID 3825191
Sold Date 03/11/22
Style Charleston
Bedrooms 3
Full Baths 2
Half Baths 1
HOA Fees $110/mo
HOA Y/N 1
Year Built 2018
Lot Size 2,178 Sqft
Acres 0.05
Lot Dimensions 22x108x22x106
Property Description
Must-see almost brand-new stunning brick townhome in the Belmont River District village of Aberfoyle! This pristine home sits just a few minutes walk from Lake Wylie/Catawba River, Loftin Park, marina w./ paddle boards, kayaks, boat rentals, fishing & walking trails. Open floor plan w/ gorgeous hardwoods in 1st floor living areas & abundant natural light. Spacious LR/DR w./ luxury lighting perfect for relaxing & hosting gatherings. Open designer gourmet kitchen w/ granite countertops, stainless steel appliances, tile backsplash, pantry & tons of cabinet space. First floor owner's retreat features walk-in closet & en-suite bathroom w/ 2-sink vanity & tiled walk-in shower. Private fenced-in relaxing covered patio leads to 2 car garage w./ driveway (plenty of parking!). Just over a mile from historic downtown Belmont which boasts tons of charming restaurants, breweries & shopping opportunities. A rare gem in a wonderful community full of possibilities! Showings start Fri Feb 4.
Location
State NC
County Gaston
Building/Complex Name Aberfoyle
Interior
Interior Features Attic Stairs Pulldown, Breakfast Bar, Cable Available, Open Floorplan, Pantry, Walk-In Closet(s), Window Treatments
Heating Central, Heat Pump
Flooring Carpet, Tile, Wood
Fireplace false
Appliance Cable Prewire, Ceiling Fan(s), Dishwasher, Disposal, Electric Oven, Electric Dryer Hookup, Electric Range, Exhaust Fan, Plumbed For Ice Maker, Microwave, Self Cleaning Oven
Exterior
Exterior Feature Fence, Lawn Maintenance, Terrace
Community Features Sidewalks, Street Lights
Roof Type Shingle
Building
Lot Description Corner Lot, Level
Building Description Brick, Fiber Cement, Two Story
Foundation Slab
Builder Name Brookline Homes
Sewer Public Sewer
Water Public
Architectural Style Charleston
Structure Type Brick, Fiber Cement
New Construction false
Schools
Elementary Schools Unspecified
Middle Schools Belmont
High Schools South Point (Nc)
Others
HOA Name Property Matters Realty
Acceptable Financing Cash, Conventional
Listing Terms Cash, Conventional
Special Listing Condition None
Read Less
Want to know what your home might be worth? Contact us for a FREE valuation!

Our team is ready to help you sell your home for the highest possible price ASAP
© 2025 Listings courtesy of Canopy MLS as distributed by MLS GRID. All Rights Reserved.
Bought with Shonn Ross • Savvy + Co Real Estate






