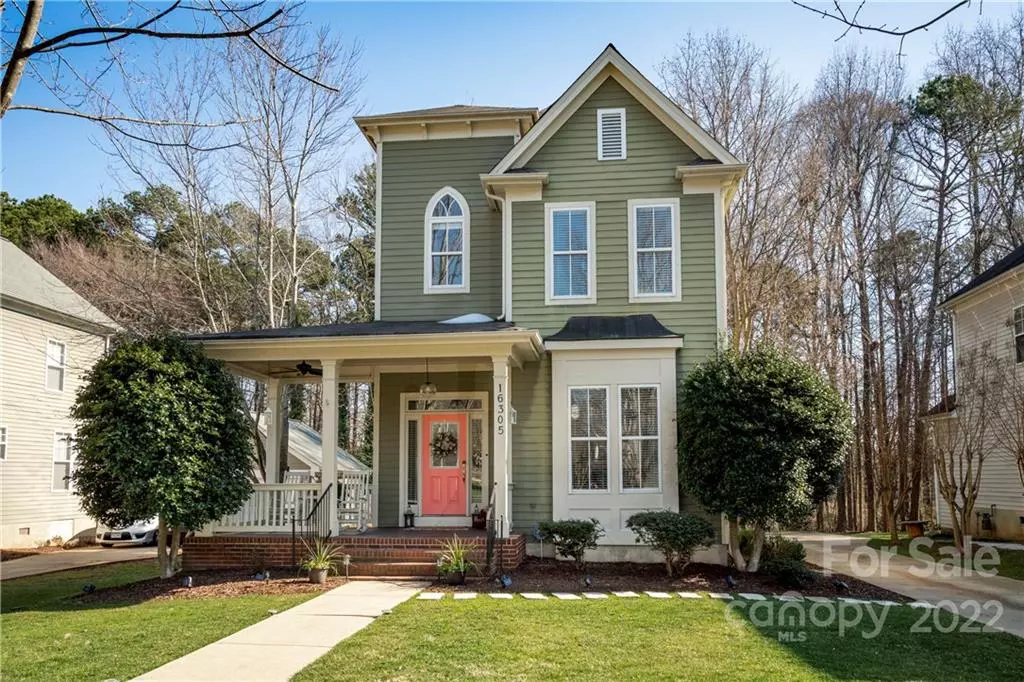$440,000
$411,000
7.1%For more information regarding the value of a property, please contact us for a free consultation.
16305 Kelly Park CIR Huntersville, NC 28078
3 Beds
3 Baths
1,713 SqFt
Key Details
Sold Price $440,000
Property Type Single Family Home
Sub Type Single Family Residence
Listing Status Sold
Purchase Type For Sale
Square Footage 1,713 sqft
Price per Sqft $256
Subdivision Birkdale
MLS Listing ID 3826412
Sold Date 03/08/22
Style Victorian
Bedrooms 3
Full Baths 2
Half Baths 1
HOA Fees $67/mo
HOA Y/N 1
Year Built 1999
Lot Size 7,971 Sqft
Acres 0.183
Property Description
Imagine yourself relaxing on the enchanting covered rocking chair front porch of this Victorian style "Saussy Burbank" home in the beautiful Birkdale community. This is the home and neighborhood for you! Recently remodeled kitchen with stunning marble floors and quartz countertops and newer stainless steel LG and Electrolux appliances. New hardwood flooring in family room. Brand new paver patio and garden to relax and enjoy the serene wooded backyard. This 2 story, 3 bedroom, 2.5 bath home has ten foot ceilings, redesigned laundry space, a large master with walk-in closet and large guest bedrooms with Jack-and-Jill full bath. New AC installed in 2021, gas water heater in 2017, and roof reshingled in 2020. Don't miss out on this home in an incredible community with a great HOA that includes pool, multiple playgrounds, green spaces, tennis courts, club house, and swim team. Across from Blythe Landing, Lake Norman, and Birkdale Village.
Location
State NC
County Mecklenburg
Interior
Interior Features Attic Other, Pantry, Walk-In Closet(s)
Heating Central, Heat Pump, Natural Gas
Flooring Carpet, Marble, Wood
Fireplaces Type Gas Log, Great Room
Fireplace true
Appliance Ceiling Fan(s), Convection Oven, Electric Cooktop, Dishwasher, Disposal, Dryer, Electric Range, Plumbed For Ice Maker, Microwave, Refrigerator, Washer
Exterior
Community Features Clubhouse, Golf, Outdoor Pool, Picnic Area, Playground, Sidewalks, Street Lights, Tennis Court(s)
Roof Type Composition
Building
Lot Description Wooded
Building Description Brick Partial,Wood Siding, Two Story
Foundation Crawl Space
Sewer Public Sewer
Water Public
Architectural Style Victorian
Structure Type Brick Partial,Wood Siding
New Construction false
Schools
Elementary Schools Grand Oak
Middle Schools Francis Bradley
High Schools Hopewell
Others
HOA Name Birkdale
Acceptable Financing Cash, Conventional, FHA
Listing Terms Cash, Conventional, FHA
Special Listing Condition None
Read Less
Want to know what your home might be worth? Contact us for a FREE valuation!

Our team is ready to help you sell your home for the highest possible price ASAP
© 2024 Listings courtesy of Canopy MLS as distributed by MLS GRID. All Rights Reserved.
Bought with Sean Herndon • Keller Williams Lake Norman







